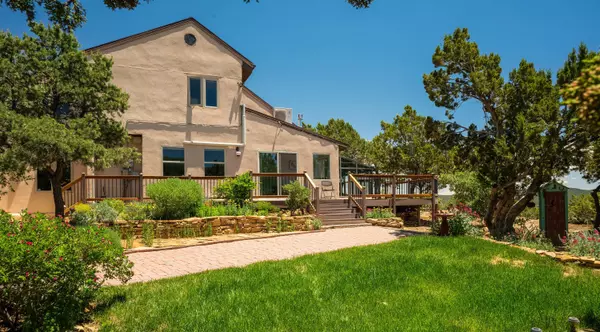Bought with EXP Realty LLC
For more information regarding the value of a property, please contact us for a free consultation.
39 High Country DR Cedar Crest, NM 87008
Want to know what your home might be worth? Contact us for a FREE valuation!

Our team is ready to help you sell your home for the highest possible price ASAP
Key Details
Sold Price $536,000
Property Type Single Family Home
Sub Type Detached
Listing Status Sold
Purchase Type For Sale
Square Footage 2,500 sqft
Price per Sqft $214
Subdivision Sierra Vista South Estates
MLS Listing ID 1064279
Sold Date 12/06/24
Style Custom
Bedrooms 3
Full Baths 2
Construction Status Resale
HOA Y/N No
Year Built 1979
Annual Tax Amount $2,939
Lot Size 2.210 Acres
Acres 2.21
Lot Dimensions Public Records
Property Description
Charming Ridge-Top Chalet, Stunning Million-Dollar Views. Enjoy High Country living in this lovely home perfectly nestled on 2.2 acres. Balanced by a blend of comfort and style, designed for indoor/outdoor living, seamlessly connecting the sunroom, expansive decks, inviting patios, flower garden and nature's landscape. A delightful fireplace warms the heart of this home, this unique home features updated bathrooms, a secret room that offers endless possibilities for a private office, art studio, extra-large closet, or cozy hideaway. A garage with work space & views add to the property's practicality and appeal. This home offers comfortable indoor living amazing outdoor possibilities. Own a piece of paradise and live on the edge
Location
State NM
County Bernalillo
Area 220 - North Of I-40
Rooms
Other Rooms Storage
Interior
Interior Features Atrium, Breakfast Area, Bathtub, Ceiling Fan(s), Entrance Foyer, French Door(s)/ Atrium Door(s), Sitting Area in Master, Skylights, Soaking Tub, Separate Shower, Utility Room
Heating Baseboard, Ductless, Propane
Cooling Ductless
Flooring Carpet, Tile, Wood
Fireplaces Number 1
Fireplaces Type Free Standing
Fireplace Yes
Appliance Dryer, Dishwasher, Refrigerator, Washer
Laundry Electric Dryer Hookup
Exterior
Exterior Feature Deck, Private Entrance, Smart Camera(s)/ Recording, Propane Tank - Owned
Garage Spaces 2.0
Garage Description 2.0
Utilities Available Electricity Connected, Propane, Water Connected
View Y/N Yes
Water Access Desc Community/Coop
Roof Type Metal, Pitched
Accessibility None
Porch Deck, Open, Patio
Private Pool No
Building
Lot Description Garden, Lawn, Meadow, Steep Slope, Trees, Views, Wooded
Faces North
Story 2
Entry Level Two
Sewer Septic Tank
Water Community/ Coop
Architectural Style Custom
Level or Stories Two
Additional Building Storage
New Construction No
Construction Status Resale
Schools
Elementary Schools A Montoya
Middle Schools Roosevelt
High Schools Manzano
Others
Tax ID 103006011407740321
Security Features Security System
Acceptable Financing Cash, Conventional, VA Loan
Green/Energy Cert None
Listing Terms Cash, Conventional, VA Loan
Financing Conventional
Read Less
GET MORE INFORMATION




