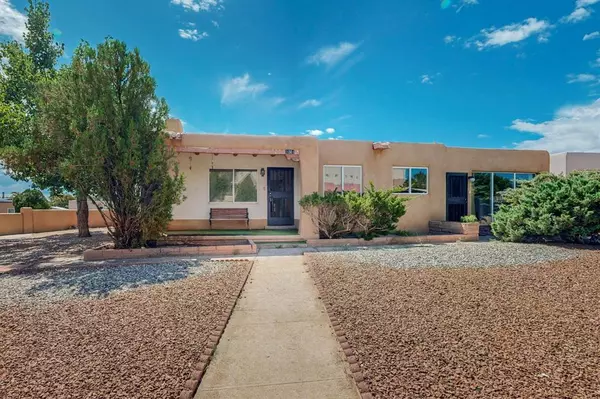Bought with The Maez Group
For more information regarding the value of a property, please contact us for a free consultation.
1004 Calle Sierra Vista Espanola, NM 87532
Want to know what your home might be worth? Contact us for a FREE valuation!

Our team is ready to help you sell your home for the highest possible price ASAP
Key Details
Sold Price $250,000
Property Type Single Family Home
Sub Type Detached
Listing Status Sold
Purchase Type For Sale
Square Footage 1,287 sqft
Price per Sqft $194
MLS Listing ID 1073520
Sold Date 11/05/24
Bedrooms 2
Three Quarter Bath 1
Construction Status Resale
HOA Y/N No
Year Built 1953
Annual Tax Amount $2,274
Lot Size 6,969 Sqft
Acres 0.16
Lot Dimensions Public Records
Property Description
Time to check this, Pueblo Style, home out. Once you drive up to this house, you will be wowed by the curb appeal. The wall that surrounds the front courtyard , provides a private place to sit in the front yard. The backyard is all walled. Walk into the house and check out the ceilings with vigas and tongue and groove in most rooms. Although many of the floors are covered with carpet, one may discover hardwood flooring beneath the carpet. The screened back porch (447 sq ft.) makes summer days and nights cool and comfortable. There is a very nice family/bonus room that has a front yard door access. This entry is great for family gatherings, as it leads to the backyard, the main house kitchen, and bathroom.
Location
State NM
County Rio Arriba
Area 310 - Santa Fe County N Of Rr
Interior
Interior Features Main Level Primary
Heating Central, Forced Air, Floor Furnace
Cooling Refrigerated
Flooring Carpet, Tile, Wood
Fireplaces Number 1
Fireplaces Type Wood Burning
Fireplace Yes
Appliance Dishwasher, Free-Standing Gas Range
Laundry Washer Hookup, Electric Dryer Hookup, Gas Dryer Hookup
Exterior
Exterior Feature Courtyard
Utilities Available Cable Available, Electricity Connected, Natural Gas Connected, Sewer Connected, Water Connected
Water Access Desc Public
Roof Type Flat
Private Pool No
Building
Lot Description Planned Unit Development
Faces South
Entry Level One
Sewer Public Sewer
Water Public
Level or Stories One
New Construction No
Construction Status Resale
Others
Tax ID 1046120035317
Acceptable Financing Cash, FHA, VA Loan
Green/Energy Cert None
Listing Terms Cash, FHA, VA Loan
Financing Cash
Read Less



