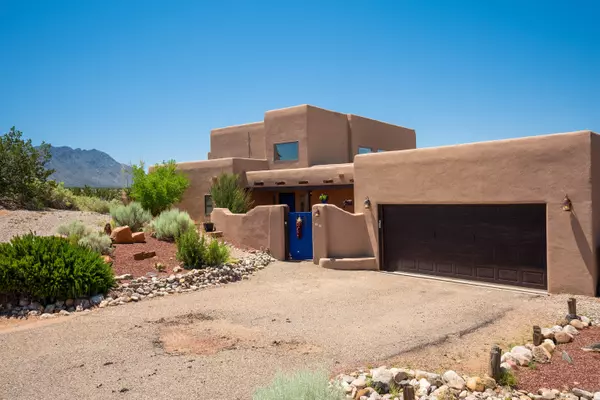Bought with Keller Williams Realty
For more information regarding the value of a property, please contact us for a free consultation.
10 Ridge CT Placitas, NM 87043
Want to know what your home might be worth? Contact us for a FREE valuation!

Our team is ready to help you sell your home for the highest possible price ASAP
Key Details
Sold Price $540,000
Property Type Single Family Home
Sub Type Detached
Listing Status Sold
Purchase Type For Sale
Square Footage 2,163 sqft
Price per Sqft $249
Subdivision Vista De La Montana Sur
MLS Listing ID 1065122
Sold Date 10/04/24
Style Custom
Bedrooms 2
Full Baths 1
Three Quarter Bath 1
Construction Status Resale
HOA Fees $1/ann
HOA Y/N Yes
Year Built 1993
Annual Tax Amount $2,703
Lot Size 2.140 Acres
Acres 2.14
Lot Dimensions Survey
Property Description
Amazing 180 degree Views in this updated Southwest style home on a 2 acre Lot. As you enter, the dramatic wood staircase is a centerpiece of this beautiful home. Main floor Living area with custom Kiva style fireplace & high wood beam ceilings. Updated tile flooring thruout. A step up to the sunny Kitchen, stainless farm sink, SS appliances including a new 5 burner cooktop, wall oven, dishwasher & microwave. A huge window in the adjoining dining area was added to take in the captivating Views. Primary Suite is a step down to a reading nook & updated stunning ensuite Bath. 2nd Bedroom is separated. 2nd Full Bath. Sellers have recently installed new HVAC, boiler & dual forced air/ refrigerated unit. 220 line added in Garage for heating unit +another in side yard for sauna/hot tub
Location
State NM
County Sandoval
Area 180 - Placitas Area
Interior
Interior Features Beamed Ceilings, Ceiling Fan(s), High Speed Internet, Loft, Main Level Primary, Shower Only, Separate Shower, Sunken Living Room, Walk- In Closet(s)
Heating Combination, Multiple Heating Units, Radiant
Cooling Refrigerated
Flooring Carpet, Tile
Fireplaces Number 1
Fireplaces Type Custom, Kiva, Wood Burning
Fireplace Yes
Appliance Built-In Electric Range, Cooktop, Dryer, Dishwasher, Microwave, Refrigerator, Washer
Laundry Washer Hookup, Electric Dryer Hookup, Gas Dryer Hookup
Exterior
Exterior Feature Courtyard, Privacy Wall, Private Yard, Sprinkler/ Irrigation
Parking Features Attached, Electricity, Garage, Heated Garage
Garage Spaces 2.0
Garage Description 2.0
Fence Wall
Utilities Available Cable Available, Electricity Connected, Natural Gas Connected, Underground Utilities, Water Connected
View Y/N Yes
Water Access Desc Community/Coop
Roof Type Tar/ Gravel
Accessibility None
Porch Covered, Patio
Private Pool No
Building
Lot Description Cul- De- Sac, Landscaped, Views
Faces Northeast
Story 2
Entry Level Two
Sewer Septic Tank
Water Community/ Coop
Architectural Style Custom
Level or Stories Two
New Construction No
Construction Status Resale
Others
HOA Name Vista de la Montana Sur
HOA Fee Include Common Areas,Insurance
Tax ID R027420
Acceptable Financing Cash, Conventional, VA Loan
Green/Energy Cert None
Listing Terms Cash, Conventional, VA Loan
Financing Conventional
Read Less
GET MORE INFORMATION




