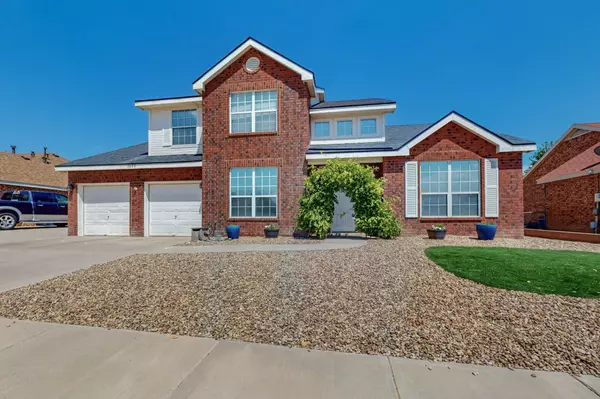Bought with Keller Williams Realty
For more information regarding the value of a property, please contact us for a free consultation.
1628 Montara DR Los Lunas, NM 87031
Want to know what your home might be worth? Contact us for a FREE valuation!

Our team is ready to help you sell your home for the highest possible price ASAP
Key Details
Sold Price $340,025
Property Type Single Family Home
Sub Type Detached
Listing Status Sold
Purchase Type For Sale
Square Footage 2,293 sqft
Price per Sqft $148
Subdivision Los Cerritos De Los Lunas Ph V
MLS Listing ID 1065120
Sold Date 10/01/24
Style Ranch
Bedrooms 4
Full Baths 2
Half Baths 1
Construction Status Resale
HOA Fees $30/mo
HOA Y/N Yes
Year Built 1999
Annual Tax Amount $2,663
Lot Size 7,840 Sqft
Acres 0.18
Lot Dimensions Appraiser
Property Description
Beautiful Brick veneer, 4 Bed, 2.5 Bath, Sivage Thomas home in the beautiful Los Cerritos subdivision. Many features include open floor plan, Living Room w/ brick fireplace & Formal Dining Room, or make it 2 living areas! Tile & Laminate flooring downstairs plus, 1/2 bath, tile countertops, Cherrywood style cabinets T/O & beautiful covered back porch. Balcony off upstairs Large Bedroom Suite. Primary bath has separate shower & garden tub. Oversized lot, including sprinklers, bubble drip system (Front & Back). Converted to refrigerated air in 2021 w/ 2 stage A/C, Heater & Air purifier. Roof replaced in 2023, Water Heater in 2020, Smart WiFi irrigation controller & WiFi connected garage openers. PRICED TO SELL! Some photos have been virtually staged.
Location
State NM
County Valencia
Area 700 - Los Lunas
Rooms
Other Rooms Gazebo
Interior
Interior Features Breakfast Area, Bathtub, Ceiling Fan(s), Separate/ Formal Dining Room, Dual Sinks, Garden Tub/ Roman Tub, Pantry, Soaking Tub, Separate Shower, Cable T V, Walk- In Closet(s)
Heating Central, Forced Air, Natural Gas
Cooling Refrigerated
Flooring Carpet, Laminate, Tile
Fireplaces Number 1
Fireplaces Type Gas Log
Fireplace Yes
Appliance Dryer, Dishwasher, Free-Standing Gas Range, Disposal, Microwave, Refrigerator, Washer
Laundry Washer Hookup, Electric Dryer Hookup, Gas Dryer Hookup
Exterior
Exterior Feature Balcony, Private Yard, Sprinkler/ Irrigation
Parking Features Attached, Garage
Garage Spaces 2.0
Garage Description 2.0
Fence Wall
Utilities Available Cable Available, Electricity Connected, Natural Gas Connected, Phone Available, Sewer Connected, Water Connected
Water Access Desc Public
Roof Type Pitched, Shingle
Accessibility None
Porch Balcony, Covered, Patio
Private Pool No
Building
Lot Description Landscaped, Planned Unit Development, Sprinkler System
Faces West
Story 2
Entry Level Two
Sewer Public Sewer
Water Public
Architectural Style Ranch
Level or Stories Two
Additional Building Gazebo
New Construction No
Construction Status Resale
Others
HOA Fee Include Common Areas
Tax ID 1008040400050000000
Security Features Smoke Detector(s)
Acceptable Financing Cash, Conventional, FHA, VA Loan
Green/Energy Cert None
Listing Terms Cash, Conventional, FHA, VA Loan
Financing FHA
Read Less



