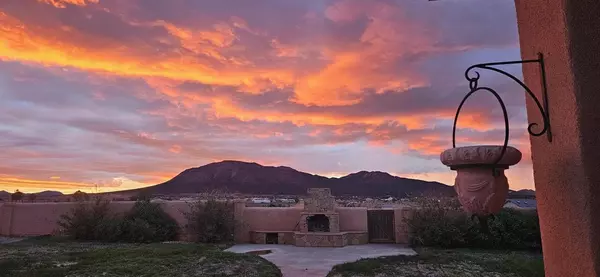Bought with Keller Williams Realty
For more information regarding the value of a property, please contact us for a free consultation.
8 Mesa Linda DR Edgewood, NM 87015
Want to know what your home might be worth? Contact us for a FREE valuation!

Our team is ready to help you sell your home for the highest possible price ASAP
Key Details
Sold Price $600,000
Property Type Single Family Home
Sub Type Detached
Listing Status Sold
Purchase Type For Sale
Square Footage 2,702 sqft
Price per Sqft $222
MLS Listing ID 1063879
Sold Date 09/06/24
Bedrooms 5
Full Baths 3
Construction Status Resale
HOA Y/N No
Year Built 2007
Annual Tax Amount $2,367
Lot Size 10.030 Acres
Acres 10.03
Lot Dimensions Public Records
Property Description
BRING OFFERS! WILL LOOK AT ALL OFFERS! Spacious living in this marvelous 5 bedroom, 3 bathroom detached home, sprawling over 2700 square feet on a vast 10-acre lot. Boasting a single-level design for ease and convenience, this home comes equipped community water! The property presents awe-inspiring views that will captivate you every day. Modern comforts include refrigerated air and a tankless water heater for endless hot water. A generous 3 car garage! Large backyard courtyard with awesome mountain views, is an ideal space for privacy and relaxation, or for hosting lively gatherings. Additionally, a 10x15 shed offers extra storage. Savor the benefits of natural gas and conveniently located to amenities without sacrificing privacy or space! Call for your private tour today!
Location
State NM
County Santa Fe
Area 250 - Nw Edgewood
Interior
Interior Features Ceiling Fan(s), Cove Ceiling, Family/ Dining Room, Garden Tub/ Roman Tub, Jack and Jill Bath, Country Kitchen, Living/ Dining Room, Multiple Living Areas, Main Level Primary, Pantry, Skylights, Separate Shower, Walk- In Closet(s)
Heating Combination, Central, Forced Air
Cooling Refrigerated
Flooring Carpet, Tile
Fireplaces Number 1
Fireplaces Type Wood Burning
Fireplace Yes
Appliance Built-In Gas Oven, Built-In Gas Range, Dryer, Dishwasher, Instant Hot Water, Microwave, Refrigerator, Water Softener Owned, Washer
Laundry Washer Hookup, Electric Dryer Hookup, Gas Dryer Hookup
Exterior
Exterior Feature Courtyard, Fence, Private Yard, Sprinkler/ Irrigation
Parking Features Attached, Garage
Garage Spaces 3.0
Garage Description 3.0
Fence Wall
Utilities Available Electricity Connected, Natural Gas Connected, Sewer Connected, Underground Utilities, Water Connected
View Y/N Yes
Water Access Desc Community/Coop
Roof Type Pitched, Shingle
Private Pool No
Building
Lot Description Cul- De- Sac, Landscaped, Sprinklers Automatic, Views, Xeriscape
Faces South
Entry Level One
Sewer Septic Tank
Water Community/ Coop
Level or Stories One
New Construction No
Construction Status Resale
Others
Tax ID 910008299
Security Features Smoke Detector(s)
Acceptable Financing Cash, Conventional, Owner May Carry, VA Loan
Green/Energy Cert None
Listing Terms Cash, Conventional, Owner May Carry, VA Loan
Financing Conventional
Read Less



