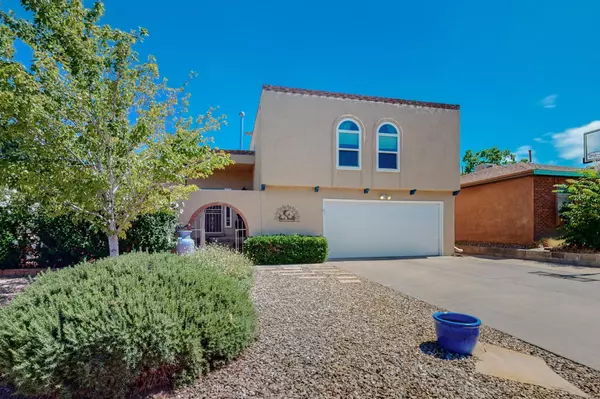Bought with Altima Real Estate LLC
For more information regarding the value of a property, please contact us for a free consultation.
7413 Woodal ST NE Albuquerque, NM 87109
Want to know what your home might be worth? Contact us for a FREE valuation!

Our team is ready to help you sell your home for the highest possible price ASAP
Key Details
Sold Price $457,000
Property Type Single Family Home
Sub Type Detached
Listing Status Sold
Purchase Type For Sale
Square Footage 2,216 sqft
Price per Sqft $206
MLS Listing ID 1065875
Sold Date 07/31/24
Style Split-Level
Bedrooms 4
Full Baths 1
Half Baths 1
Three Quarter Bath 1
Construction Status Resale
HOA Y/N No
Year Built 1977
Annual Tax Amount $3,296
Lot Size 7,840 Sqft
Acres 0.18
Lot Dimensions Public Records
Property Description
Looking for an updated NE heights home? This 4 bedroom, 3 bath split-level home has been updated throughout! Completely remodeled kitchen with quartz counters and custom cabinets is a cook's delight! All bathrooms have been renovated as well. New wood-look tile on the lower levels and bamboo wood flooring on the upper level! Newly added tankless hot water heater gives you an endless supply of hot water and kiss those hot days goodbye with refrigerated air! Then step outside to your backyard retreat and sit under the covered patio and enjoy some relaxation! Mature landscaping gives privacy, yet you are so close to schools, shopping and activities and the storage sheds stay! Gaco silicone coating added to the roof about 3 years ago!! Come see this amazing home today before it is gone!!
Location
State NM
County Bernalillo
Area 32 - Academy West
Rooms
Other Rooms Shed(s)
Interior
Interior Features Ceiling Fan(s), Dual Sinks, Multiple Living Areas, Shower Only, Skylights, Separate Shower, Walk- In Closet(s)
Heating Central, Forced Air
Cooling Refrigerated
Flooring Bamboo, Tile
Fireplaces Number 1
Fireplaces Type Custom, Gas Log
Fireplace Yes
Appliance Built-In Electric Range, Double Oven, Dryer, Dishwasher, Disposal, Microwave, Refrigerator, Washer
Laundry Electric Dryer Hookup
Exterior
Exterior Feature Private Yard, Sprinkler/ Irrigation
Parking Features Attached, Finished Garage, Garage, Garage Door Opener, Workshop in Garage
Garage Spaces 2.0
Garage Description 2.0
Fence Wall
Utilities Available Electricity Connected, Natural Gas Connected, Sewer Connected, Water Connected
Water Access Desc Public
Roof Type Flat, Foam
Porch Covered, Patio
Private Pool No
Building
Lot Description Lawn, Landscaped, Sprinklers Automatic, Trees
Faces South
Story 2
Entry Level Two,Multi/Split
Sewer Public Sewer
Water Public
Architectural Style Split-Level
Level or Stories Two, Multi/Split
Additional Building Shed(s)
New Construction No
Construction Status Resale
Schools
Elementary Schools Osuna
Middle Schools Madison
High Schools Sandia
Others
Tax ID 101906221040321404
Security Features Smoke Detector(s)
Acceptable Financing Cash, Conventional
Green/Energy Cert None
Listing Terms Cash, Conventional
Financing Conventional
Read Less
GET MORE INFORMATION




