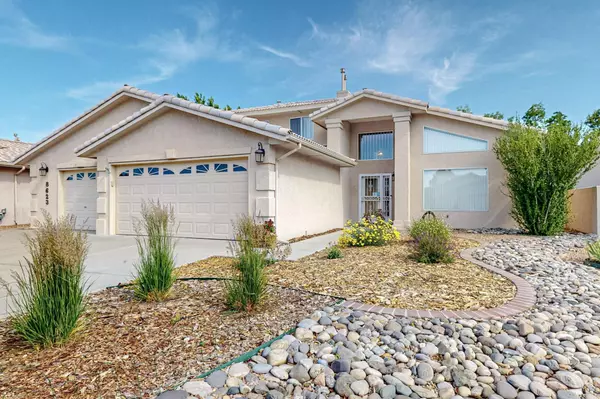Bought with Realty One of New Mexico
For more information regarding the value of a property, please contact us for a free consultation.
8623 New Hampton RD NE Albuquerque, NM 87111
Want to know what your home might be worth? Contact us for a FREE valuation!

Our team is ready to help you sell your home for the highest possible price ASAP
Key Details
Sold Price $580,000
Property Type Single Family Home
Sub Type Detached
Listing Status Sold
Purchase Type For Sale
Square Footage 2,621 sqft
Price per Sqft $221
MLS Listing ID 1064276
Sold Date 06/27/24
Bedrooms 3
Full Baths 2
Half Baths 1
Construction Status Resale
HOA Y/N No
Year Built 1997
Annual Tax Amount $5,596
Lot Size 7,405 Sqft
Acres 0.17
Lot Dimensions Public Records
Property Description
Welcome to Lamplighter Estates. Experience elegance and comfort in this stunning 3-bedroom, 2.5-bathroom home with a spacious 3-car garage. The bright, open floor plan features two versatile living areas, perfect for relaxation and entertainment. The main-level primary suite includes a luxurious bathroom with a garden tub, separate shower, dual sinks, and a spacious closet with an organized rod and shelf system. The modern kitchen comes with included appliances, a pantry, tile backsplash, breakfast nook, and a large island. Enjoy a fully landscaped backyard oasis, energy-efficient air conditioning, and a large loft with a private deck. With no HOA. The 3-car garage includes an oversized third bay and insulated walls. Schedule time to preview the perfect blend of style and functionality.
Location
State NM
County Bernalillo
Area 30 - Far Ne Heights
Rooms
Other Rooms Shed(s)
Interior
Interior Features Breakfast Area, Ceiling Fan(s), Cathedral Ceiling(s), Separate/ Formal Dining Room, Dual Sinks, Garden Tub/ Roman Tub, Kitchen Island, Loft, Multiple Living Areas, Main Level Primary, Pantry, Separate Shower, Walk- In Closet(s)
Heating Central, Forced Air
Cooling Refrigerated
Flooring Carpet, Tile
Fireplaces Number 1
Fireplaces Type Gas Log
Fireplace Yes
Appliance Built-In Gas Oven, Built-In Gas Range, Dishwasher, Disposal, Microwave, Refrigerator
Laundry Washer Hookup, Electric Dryer Hookup, Gas Dryer Hookup
Exterior
Exterior Feature Deck, Private Yard, Sprinkler/ Irrigation
Parking Features Attached, Garage, Oversized
Garage Spaces 3.0
Garage Description 3.0
Fence Wall
Utilities Available Cable Available, Electricity Connected, Natural Gas Connected, Phone Available, Sewer Connected, Water Connected
Water Access Desc Public
Roof Type Pitched, Tile
Porch Covered, Deck, Patio
Private Pool No
Building
Lot Description Landscaped, Xeriscape
Faces South
Story 2
Entry Level Two
Sewer Public Sewer
Water Public
Level or Stories Two
Additional Building Shed(s)
New Construction No
Construction Status Resale
Schools
Elementary Schools Osuna
Middle Schools Madison
High Schools Sandia
Others
Tax ID 102006112142321010
Security Features Security System
Acceptable Financing Cash, Conventional, FHA, VA Loan
Green/Energy Cert None
Listing Terms Cash, Conventional, FHA, VA Loan
Financing Conventional
Read Less
GET MORE INFORMATION




