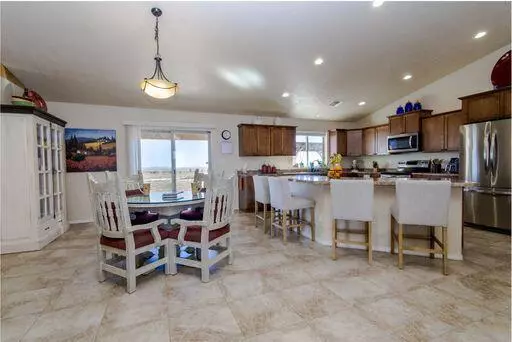Bought with Coldwell Banker Legacy
For more information regarding the value of a property, please contact us for a free consultation.
14 Alexandria DR Edgewood, NM 87015
Want to know what your home might be worth? Contact us for a FREE valuation!

Our team is ready to help you sell your home for the highest possible price ASAP
Key Details
Sold Price $515,000
Property Type Single Family Home
Sub Type Detached
Listing Status Sold
Purchase Type For Sale
Square Footage 2,115 sqft
Price per Sqft $243
MLS Listing ID 1057282
Sold Date 06/06/24
Style Custom,Ranch
Bedrooms 3
Full Baths 1
Three Quarter Bath 1
Construction Status Resale
HOA Y/N No
Year Built 2016
Annual Tax Amount $3,548
Lot Size 5.000 Acres
Acres 5.0
Lot Dimensions Public Records
Property Description
Like-new, single level home-move in ready, located premier Edgewood subdivision*Home custom built by Jacob Lee Homes*Breathtaking views sunrises, sunsets & mtns*Crtyrd w/prem vinyl privacy fence, flower beds & raised garden area*Open kit-custom maple cabinets w/ soft-close doors & drawers, stnls steel app, lg island, w/walk-in pantry*abundance of cabinets & counters*Open dining rm (appx 14x12) just off of the kit*Cozy fam rm w/custom woodburning fp w/gas starter, lighted plant shelves*Main bdr has vaulted ceiling, S&E facing windows*MB has raised double sinks, oversize shwr w/bench seat & custom tile *Recent upgrades include, wtr htr, Whole house GENERAC GENERATOR, hot tub, lam floor in main bdr, whole house descaling & filtration sys w/o chemicals, RO sys, drv gravel, & more
Location
State NM
County Santa Fe
Area 270 - Ne Edgewood
Rooms
Other Rooms Pergola
Interior
Interior Features Ceiling Fan(s), Cathedral Ceiling(s), Dual Sinks, Great Room, Kitchen Island, Main Level Primary, Pantry, Shower Only, Separate Shower, Walk- In Closet(s)
Heating Central, Forced Air, Natural Gas
Cooling Refrigerated
Flooring Carpet, Tile
Fireplaces Number 1
Fireplaces Type Custom, Wood Burning
Fireplace Yes
Appliance Dishwasher, ENERGY STAR Qualified Appliances, Free-Standing Electric Range, Disposal, Microwave, Refrigerator, Range Hood, Self Cleaning Oven
Laundry Gas Dryer Hookup, Washer Hookup, Dryer Hookup, Electric Dryer Hookup
Exterior
Exterior Feature Courtyard, Fence, Hot Tub/ Spa, Outdoor Grill, Sprinkler/ Irrigation
Parking Features Attached, Finished Garage, Garage, Oversized
Garage Spaces 3.0
Carport Spaces 5
Garage Description 3.0
Fence Back Yard
Utilities Available Electricity Connected, Natural Gas Available, Natural Gas Connected
View Y/N Yes
Water Access Desc Private,Well
Roof Type Metal, Pitched
Accessibility None
Porch Covered, Patio
Private Pool No
Building
Lot Description Garden, Lawn, Sprinklers Automatic, Views
Faces West
Story 1
Entry Level One
Sewer Septic Tank
Water Private, Well
Architectural Style Custom, Ranch
Level or Stories One
Additional Building Pergola
New Construction No
Construction Status Resale
Schools
High Schools Moriarty
Others
Tax ID 950001014
Security Features Smoke Detector(s)
Acceptable Financing Cash, Conventional, VA Loan
Green/Energy Cert None
Listing Terms Cash, Conventional, VA Loan
Financing Conventional
Read Less



