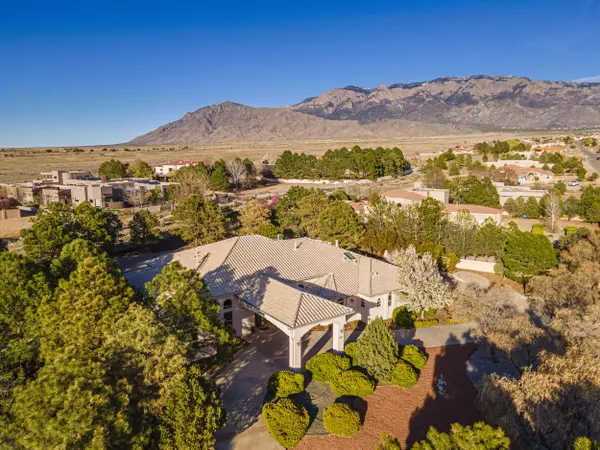Bought with Coldwell Banker Legacy
For more information regarding the value of a property, please contact us for a free consultation.
7301 Venice AVE NE Albuquerque, NM 87113
Want to know what your home might be worth? Contact us for a FREE valuation!

Our team is ready to help you sell your home for the highest possible price ASAP
Key Details
Sold Price $1,003,000
Property Type Single Family Home
Sub Type Detached
Listing Status Sold
Purchase Type For Sale
Square Footage 3,625 sqft
Price per Sqft $276
MLS Listing ID 1059730
Sold Date 05/16/24
Style Custom
Bedrooms 4
Full Baths 2
Three Quarter Bath 1
Construction Status Resale
HOA Fees $66/ann
HOA Y/N Yes
Year Built 2000
Annual Tax Amount $5,881
Lot Size 0.890 Acres
Acres 0.89
Lot Dimensions Public Records
Property Description
Welcome to luxury living in the highly desired North ABQ Acres!This custom single-story home welcomes you with an elegant porte cochere wrap-around driveway. Step inside to discover 4 spacious bedrooms plus an extra bonus room, providing ample space for functionality & entertainment.The heart of the home lies in the chef's kitchen adorned with granite countertops, a butler's pantry, & seamlessly integrated into the open-concept Floorplan to the oversized living room with expansive ceilings.Enjoy meals in the breakfast nook or host gatherings in the formal dining space.Retreat to the oversized main bedroom suite with your own private wet bar, leading into the luxurious bathroom suite with separate garden tub, & an oversized walk in closet. This property presents a rare opportunity!!
Location
State NM
County Bernalillo
Area 21 - Abq Acres West
Interior
Interior Features Ceiling Fan(s), Cathedral Ceiling(s), Separate/ Formal Dining Room, Entrance Foyer, Family/ Dining Room, Great Room, Garden Tub/ Roman Tub, Home Office, Jetted Tub, Kitchen Island, Living/ Dining Room, Main Level Primary, Pantry, Skylights, Separate Shower, Walk- In Closet(s)
Heating Radiant
Cooling Refrigerated
Flooring Carpet, Tile
Fireplaces Number 3
Fireplaces Type Gas Log, Outside
Fireplace Yes
Appliance Built-In Gas Oven, Built-In Gas Range, Dishwasher, Disposal, Refrigerator
Laundry Washer Hookup, Electric Dryer Hookup, Gas Dryer Hookup
Exterior
Exterior Feature Courtyard, Privacy Wall, Private Yard
Parking Features Attached, Finished Garage, Garage, Oversized
Garage Spaces 3.0
Garage Description 3.0
Fence Wall
Utilities Available Cable Available, Electricity Connected, Natural Gas Connected, Water Connected
Water Access Desc Shared Well
Roof Type Pitched, Tile
Accessibility None
Porch Covered, Patio
Private Pool No
Building
Lot Description Sprinklers In Rear, Lawn, Landscaped, Trees, Xeriscape
Faces South
Story 1
Entry Level One
Sewer Septic Tank
Water Shared Well
Architectural Style Custom
Level or Stories One
New Construction No
Construction Status Resale
Schools
Elementary Schools North Star
Middle Schools Desert Ridge
High Schools La Cueva
Others
Tax ID 101906515727720110
Acceptable Financing Cash, Conventional, FHA, VA Loan
Green/Energy Cert None
Listing Terms Cash, Conventional, FHA, VA Loan
Financing Conventional
Read Less



