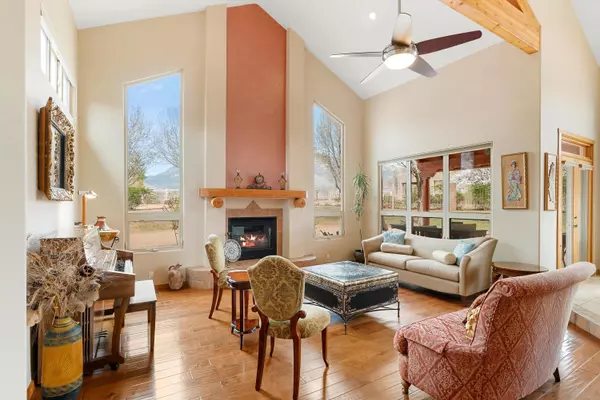Bought with Re/Max Alliance, REALTORS
For more information regarding the value of a property, please contact us for a free consultation.
10113 San Bernardino DR NE Albuquerque, NM 87122
Want to know what your home might be worth? Contact us for a FREE valuation!

Our team is ready to help you sell your home for the highest possible price ASAP
Key Details
Sold Price $850,000
Property Type Single Family Home
Sub Type Detached
Listing Status Sold
Purchase Type For Sale
Square Footage 3,343 sqft
Price per Sqft $254
MLS Listing ID 1058288
Sold Date 04/17/24
Style Custom
Bedrooms 4
Full Baths 1
Half Baths 1
Three Quarter Bath 1
Construction Status Resale
HOA Y/N No
Year Built 1996
Annual Tax Amount $5,978
Lot Size 0.890 Acres
Acres 0.89
Lot Dimensions Public Records
Property Description
Multiple offers received. Nestled in North Albuquerque Acres, this Home is a 2-story gem in a gated enclave of 10 homes, offering expansive views from mountains to mesas. The open design connects the family room to the kitchen for that great room concept. The home has a formal living room with views. The kitchen features an island, stainless appliances, a pantry and desk area. The large owner's suite upstairs boasts a private deck and versatile exercise or office space. The main floor hosts a wing with 3 bedrooms sharing a full and half bath. Yes, an oversized 3-car garage, too. Through the wall of windows lies a private courtyard for outdoor enjoyment and you'll find fruit trees too. Experience a blend of sophistication and subtle Southwestern allure in this distinctive home.
Location
State NM
County Bernalillo
Area 20 - North Abq Acres
Interior
Interior Features Beamed Ceilings, Breakfast Area, Bathtub, Cathedral Ceiling(s), Separate/ Formal Dining Room, Dual Sinks, Great Room, Jack and Jill Bath, Kitchen Island, Multiple Living Areas, Soaking Tub, Separate Shower
Heating Central, Forced Air
Cooling Evaporative Cooling
Flooring Tile
Fireplaces Number 1
Fireplaces Type Custom, Gas Log
Fireplace Yes
Appliance Built-In Electric Range, Cooktop, Dryer, Dishwasher, Refrigerator, Washer
Laundry Gas Dryer Hookup, Washer Hookup, Dryer Hookup, Electric Dryer Hookup
Exterior
Exterior Feature Balcony, Courtyard, Private Yard
Parking Features Finished Garage, Garage Door Opener, Heated Garage, Storage
Garage Spaces 3.0
Garage Description 3.0
Community Features Gated
Utilities Available Electricity Connected, Natural Gas Connected, Phone Connected, Underground Utilities, Water Connected
View Y/N Yes
Water Access Desc Shared Well
Roof Type Pitched, Tile
Accessibility None
Porch Balcony
Private Pool No
Building
Lot Description Cul- De- Sac, Lawn, Landscaped, Trees, Views
Faces West
Story 1
Entry Level One
Sewer Septic Tank
Water Shared Well
Architectural Style Custom
Level or Stories One
New Construction No
Construction Status Resale
Schools
Elementary Schools Double Eagle
Middle Schools Desert Ridge
High Schools La Cueva
Others
Tax ID 102106318943820412
Acceptable Financing Cash, Conventional, VA Loan
Green/Energy Cert None
Listing Terms Cash, Conventional, VA Loan
Financing Conventional
Read Less



