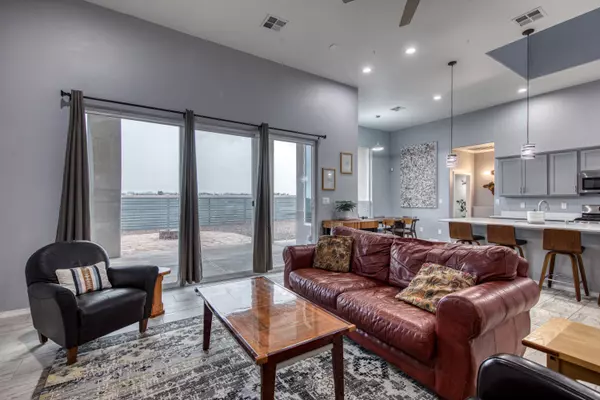Bought with Realty One of New Mexico
For more information regarding the value of a property, please contact us for a free consultation.
26 Brayden CT Edgewood, NM 87015
Want to know what your home might be worth? Contact us for a FREE valuation!

Our team is ready to help you sell your home for the highest possible price ASAP
Key Details
Sold Price $525,000
Property Type Single Family Home
Sub Type Detached
Listing Status Sold
Purchase Type For Sale
Square Footage 2,101 sqft
Price per Sqft $249
MLS Listing ID 1056454
Sold Date 04/18/24
Style Custom
Bedrooms 3
Full Baths 2
Construction Status Resale
HOA Y/N No
Year Built 2021
Annual Tax Amount $3,649
Lot Size 1.000 Acres
Acres 1.0
Lot Dimensions Survey
Property Description
Introducing a stunning modern home built in 2021 and is situated on a spacious 1 acre lot. This home showcases cathedral ceilings, LG appliances, quartz countertops, a gas log fireplace with a custom walnut mantel. The Primary suite is complete with blackout cellular shades, his/hers gorgeous bath and a huge walk in closet. Additional features are refrigerated air, natural gas, community water, tankless water heater, water softener & prewired for surround sound. Relax on the flagstone patio with a cozy fire pit and enjoy the privacy of your backyard. The fruit trees also have a drip system for watering. Located close to schools, shopping, restaurants and more. Contact us now to schedule a viewing and experience the beauty & luxury this home has to offer.
Location
State NM
County Santa Fe
Area 270 - Ne Edgewood
Interior
Interior Features Bathtub, Ceiling Fan(s), Cathedral Ceiling(s), Kitchen Island, Living/ Dining Room, Main Level Primary, Pantry, Soaking Tub, Separate Shower, Tub Shower, Walk- In Closet(s)
Heating Central, Forced Air, Natural Gas
Cooling Refrigerated
Flooring Carpet, Tile
Fireplaces Number 1
Fireplaces Type Custom, Gas Log, Outside
Fireplace Yes
Appliance Dryer, Dishwasher, Free-Standing Gas Range, Disposal, Microwave, Refrigerator, Washer
Laundry Electric Dryer Hookup
Exterior
Exterior Feature Fire Pit, Private Yard
Parking Features Attached, Finished Garage, Garage, Garage Door Opener
Garage Spaces 3.0
Garage Description 3.0
Utilities Available Electricity Connected, Natural Gas Connected, Water Connected
Water Access Desc Community/Coop
Roof Type Metal, Pitched
Porch Covered, Patio
Private Pool No
Building
Lot Description Sprinklers In Rear, Planned Unit Development, Trees, Xeriscape
Faces North
Story 1
Entry Level One
Sewer Septic Tank
Water Community/ Coop
Architectural Style Custom
Level or Stories One
New Construction No
Construction Status Resale
Schools
Elementary Schools South Mountain
Middle Schools Edgewood
High Schools Moriarty
Others
Tax ID 910003835
Security Features Smoke Detector(s)
Acceptable Financing Cash, Conventional, FHA, VA Loan
Green/Energy Cert None
Listing Terms Cash, Conventional, FHA, VA Loan
Financing VA
Read Less



