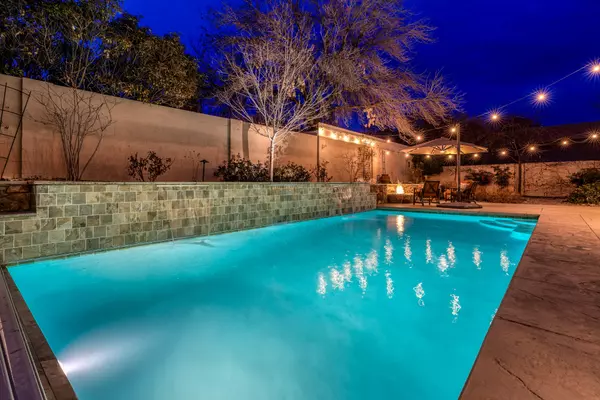Bought with Keller Williams Realty
For more information regarding the value of a property, please contact us for a free consultation.
8315 Fresno WAY NE Albuquerque, NM 87122
Want to know what your home might be worth? Contact us for a FREE valuation!

Our team is ready to help you sell your home for the highest possible price ASAP
Key Details
Sold Price $810,000
Property Type Single Family Home
Sub Type Detached
Listing Status Sold
Purchase Type For Sale
Square Footage 3,404 sqft
Price per Sqft $237
Subdivision Vineyard Estates
MLS Listing ID 1056502
Sold Date 03/07/24
Style Custom
Bedrooms 5
Full Baths 3
Three Quarter Bath 1
Construction Status Resale
HOA Y/N No
Year Built 2004
Annual Tax Amount $6,817
Lot Size 9,583 Sqft
Acres 0.22
Lot Dimensions Public Records
Property Description
Multiple Offers Received. Gem alert! Saltwater Pool! Updated Kitchen, Bosch Appliances, Quartz Countertops. Renovated Main Floor Owners' Suite & Spa Bath Re-Do featured in Su Casa Magazine; Heated bath floors, expansive shower. Main floor office or bedroom plus a main floor flex space ideal for studio, play room or formal dining. 3 Spacious Bedrooms Upstairs; ensuite guest room, loft, breathtaking mountain views from two decks. Abundance of Natural Light. Wood Ceilings in Great Room, New Luxury Shutters, New Tile-wood flooring, New Thick Carpet. New HVAC, Softener, RO, H2O Heater. Landscaped Yard with New Mexico Native Plants, Roses, Moss Rock Wall, Decorative Stones. 7 custom homes in neighborhood. Close to Trader Joe's and Shops. 200K+ in Upgrades. Please See attached documents.
Location
State NM
County Bernalillo
Area 20 - North Abq Acres
Interior
Interior Features Beamed Ceilings, Ceiling Fan(s), Cathedral Ceiling(s), Separate/ Formal Dining Room, Great Room, High Speed Internet, Country Kitchen, Kitchen Island, Loft, Main Level Primary, Shower Only, Skylights, Separate Shower, Walk- In Closet(s)
Heating Central, Forced Air, Multiple Heating Units, Natural Gas
Cooling Refrigerated, 2 Units
Flooring Carpet, Tile
Fireplaces Number 1
Fireplaces Type Gas Log, Kiva
Fireplace Yes
Appliance Built-In Gas Oven, Built-In Gas Range, Convection Oven, Cooktop, Dishwasher, Disposal, Microwave, Refrigerator, Range Hood, Water Softener Owned, Self Cleaning Oven
Laundry Gas Dryer Hookup, Washer Hookup, Dryer Hookup, Electric Dryer Hookup
Exterior
Exterior Feature Deck, Private Yard, Sprinkler/ Irrigation
Parking Features Attached, Finished Garage, Garage, Garage Door Opener
Garage Spaces 3.0
Garage Description 3.0
Fence Wall
Pool Gunite, Heated, In Ground
Utilities Available Cable Connected, Natural Gas Connected, Phone Available, Sewer Connected, Water Connected
View Y/N Yes
Water Access Desc Public
Roof Type Flat, Tar/ Gravel
Porch Covered, Deck, Patio
Private Pool Yes
Building
Lot Description Cul- De- Sac, Lawn, Landscaped, Sprinklers Automatic, Views, Xeriscape
Faces South
Story 2
Entry Level Two
Sewer Public Sewer
Water Public
Architectural Style Custom
Level or Stories Two
New Construction No
Construction Status Resale
Schools
Elementary Schools Double Eagle
Middle Schools Desert Ridge
High Schools La Cueva
Others
Tax ID 102006435712040369
Security Features Security System
Acceptable Financing Cash, Conventional, VA Loan
Green/Energy Cert None
Listing Terms Cash, Conventional, VA Loan
Financing Conventional
Read Less
GET MORE INFORMATION




