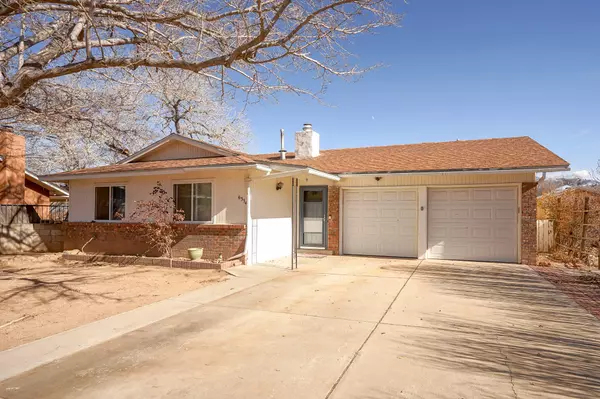Bought with Re/Max Exclusive
For more information regarding the value of a property, please contact us for a free consultation.
6334 Forest Hills CT NE Albuquerque, NM 87109
Want to know what your home might be worth? Contact us for a FREE valuation!

Our team is ready to help you sell your home for the highest possible price ASAP
Key Details
Sold Price $316,000
Property Type Single Family Home
Sub Type Detached
Listing Status Sold
Purchase Type For Sale
Square Footage 1,350 sqft
Price per Sqft $234
MLS Listing ID 1055584
Sold Date 02/23/24
Bedrooms 3
Full Baths 1
Three Quarter Bath 1
Construction Status Resale
HOA Y/N No
Year Built 1974
Annual Tax Amount $2,616
Lot Size 7,405 Sqft
Acres 0.17
Lot Dimensions Public Records
Property Description
Location, Location, Location! Great little beginner home priced to sell right in the heart of Albuquerque! Home sits on a quiet cul de sac and is less then a 5 minute drive to brewery, park ,grocery store and many other amenities! A new HVAC unit put in last year with refrigerated air and also a newer water heater and not to mention, a wood fireplace to keep cozy on cold winter days. Back of the home features a sun room (not included in sq footage) that could work as an office, hobby room etc. Oversized 2 car garage that works as a pantry or additional storage space as well. Master Bedroom has nice size walk in closet. Kitchen window overlooks a good sized backyard and also a mature shade tree in front to help with those hot sunny days. This home has great potential in a superb location
Location
State NM
County Bernalillo
Area 32 - Academy West
Interior
Interior Features Breakfast Area, Ceiling Fan(s), Entrance Foyer, Great Room, Main Level Primary, Shower Only, Separate Shower
Heating Central, Forced Air
Cooling Central Air, Refrigerated
Flooring Carpet, Tile
Fireplaces Number 1
Fireplaces Type Custom, Wood Burning
Fireplace Yes
Appliance Dryer, Dishwasher, Free-Standing Electric Range, Microwave, Refrigerator, Washer
Laundry Washer Hookup, Electric Dryer Hookup, Gas Dryer Hookup
Exterior
Exterior Feature Fence, Private Yard
Parking Features Attached, Garage, Oversized
Garage Spaces 2.0
Garage Description 2.0
Fence Back Yard, Wall
Utilities Available Electricity Connected, Natural Gas Connected, Sewer Connected, Water Connected
Water Access Desc Public
Roof Type Composition, Pitched
Private Pool No
Building
Lot Description Cul- De- Sac
Faces West
Entry Level One
Sewer Public Sewer
Water Public
Level or Stories One
New Construction No
Construction Status Resale
Schools
Elementary Schools Arroyo Del Oso
Middle Schools Cleveland
High Schools Del Norte
Others
Tax ID 101806221643120303
Security Features Smoke Detector(s)
Acceptable Financing Cash, Conventional, FHA, VA Loan
Green/Energy Cert None
Listing Terms Cash, Conventional, FHA, VA Loan
Financing Conventional
Read Less
GET MORE INFORMATION




