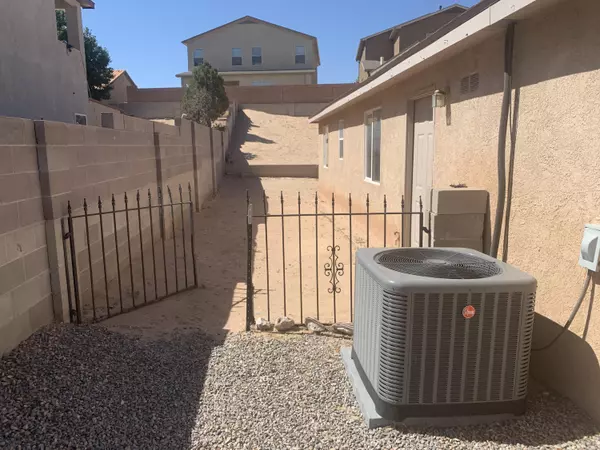Bought with Re/Max Exclusive
For more information regarding the value of a property, please contact us for a free consultation.
04 Dos Hermanos CT Los Lunas, NM 87031
Want to know what your home might be worth? Contact us for a FREE valuation!

Our team is ready to help you sell your home for the highest possible price ASAP
Key Details
Sold Price $289,000
Property Type Single Family Home
Sub Type Detached
Listing Status Sold
Purchase Type For Sale
Square Footage 2,097 sqft
Price per Sqft $137
Subdivision Subd: Replat Of Port Eastland Hills Subd Lot: 200B
MLS Listing ID 1038080
Sold Date 01/03/24
Style Ranch
Bedrooms 3
Full Baths 2
Half Baths 1
Construction Status Resale
HOA Fees $16/mo
HOA Y/N Yes
Year Built 2005
Annual Tax Amount $1,419
Lot Size 10,454 Sqft
Acres 0.24
Lot Dimensions Public Records
Property Description
***$4000.00 toward buyers closing cost with an acceptable offer by the seller***Lovely home with open floor plan. Features 3 good size bedrooms plus office. 2 full baths plus half bath. Master bath has marble jet tub with separate marble shower. Formal dining area plus breakfast area. Gas log Fireplace in the great room with vaulted ceilings and ceiling fan. Tile floor throughout home. Finished 2 car garage. *** New roof installed last month. HVAC system is 3years young. SW Gravel in front yard
Location
State NM
County Valencia
Area 721 - Las Maravillas
Interior
Interior Features Breakfast Bar, Ceiling Fan(s), Cathedral Ceiling(s), Separate/ Formal Dining Room, Dual Sinks, Great Room, Home Office, Jetted Tub, Kitchen Island, Main Level Primary, Separate Shower, Walk- In Closet(s)
Heating Central, Forced Air, Natural Gas, Combination
Cooling Refrigerated
Flooring Tile
Fireplaces Number 1
Fireplaces Type Glass Doors, Gas Log, Log Lighter
Fireplace Yes
Appliance Dishwasher, Free-Standing Gas Range, Disposal, Refrigerator
Laundry Gas Dryer Hookup, Washer Hookup, Dryer Hookup, Electric Dryer Hookup
Exterior
Exterior Feature Private Yard
Parking Features Attached, Finished Garage, Garage, Garage Door Opener
Garage Spaces 2.0
Garage Description 2.0
Fence Wall
Utilities Available Cable Available, Electricity Connected, Natural Gas Connected, Sewer Connected, Underground Utilities, Water Connected
View Y/N Yes
Water Access Desc Community/Coop
Roof Type Metal, Shingle
Accessibility None
Porch Covered, Patio
Private Pool No
Building
Lot Description Landscaped, Trees, Views
Faces North
Story 1
Entry Level One
Sewer Public Sewer
Water Community/ Coop
Architectural Style Ranch
Level or Stories One
New Construction No
Construction Status Resale
Others
HOA Fee Include Common Areas
Tax ID 1-013-037-351-212-000000
Security Features Smoke Detector(s)
Acceptable Financing Cash, Conventional, VA Loan
Green/Energy Cert None
Listing Terms Cash, Conventional, VA Loan
Financing Conventional
Read Less
GET MORE INFORMATION




