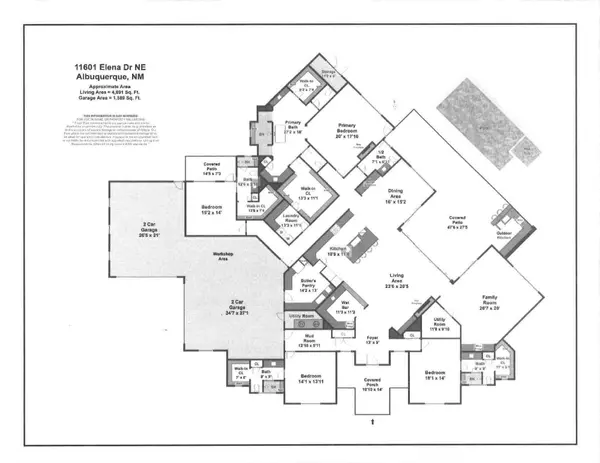Bought with Realty One of New Mexico
For more information regarding the value of a property, please contact us for a free consultation.
11601 Elena DR NE Albuquerque, NM 87122
Want to know what your home might be worth? Contact us for a FREE valuation!

Our team is ready to help you sell your home for the highest possible price ASAP
Key Details
Sold Price $2,300,000
Property Type Single Family Home
Sub Type Detached
Listing Status Sold
Purchase Type For Sale
Square Footage 4,891 sqft
Price per Sqft $470
Subdivision North Albuquerque Acres
MLS Listing ID 1038191
Sold Date 12/11/23
Style Custom
Bedrooms 4
Full Baths 1
Half Baths 1
Three Quarter Bath 3
Construction Status New Construction
HOA Y/N No
Year Built 2023
Annual Tax Amount $2,215
Lot Size 1.000 Acres
Acres 1.0
Lot Dimensions Public Records
Property Description
Organic Modern Custom NEW BUILD HOME on VIEW LOT! 4 beds each w baths & walk-in closets, 4 car gar+workshop area. Builder will build a office/studio/ Casta for add $. Open living w stunning VIEWS of Mts, Pool/Hot tub, outdoor kit. White oak wood floors & Custom cabinetry. Kit w Dacor appliances, marble counters & backsplash, custom vent hood, island w seating. Butler's pantry w dishwasher, refrig, sink & shelving. Main living area w soaring ceiling & wet bar w custom iron & glass shelving, ice machine, sink, wine cooler & live edge oak counter. Main Suite w fp, patio access, VIEWS+ 2 toilets, 2 closets & 2 vanities, walk thru shower, beautiful tile wall w large freestanding tub. Laundry off closet. 4th separated bed w back patio+ large walk-in closet. Motorized front gate- OUTSTANDING!
Location
State NM
County Bernalillo
Area 20 - North Abq Acres
Rooms
Other Rooms Outdoor Kitchen
Interior
Interior Features Bookcases, Ceiling Fan(s), Cathedral Ceiling(s), Separate/ Formal Dining Room, Dual Sinks, Home Office, Jetted Tub, Kitchen Island, Multiple Living Areas, Main Level Primary, Pantry, Separate Shower, Walk- In Closet(s)
Heating Central, Forced Air, Multiple Heating Units
Cooling Refrigerated, 2 Units
Flooring Carpet, Wood
Fireplaces Number 2
Fireplaces Type Custom
Fireplace Yes
Appliance Dishwasher, Free-Standing Gas Range
Laundry Washer Hookup, Dryer Hookup, Electric Dryer Hookup
Exterior
Exterior Feature Hot Tub/ Spa, Privacy Wall, Private Yard
Parking Features Attached, Garage, Garage Door Opener, Workshop in Garage
Garage Spaces 4.0
Garage Description 4.0
Fence Gate
Pool Gunite, In Ground
Utilities Available Electricity Connected, Natural Gas Connected, Water Connected
View Y/N Yes
Water Access Desc Private,Well
Porch Covered, Open, Patio
Private Pool Yes
Building
Lot Description Landscaped, Views, Xeriscape
Faces West
Story 1
Entry Level One
Sewer Septic Tank
Water Private, Well
Architectural Style Custom
Level or Stories One
Additional Building Outdoor Kitchen
New Construction Yes
Construction Status New Construction
Schools
Elementary Schools Double Eagle
Middle Schools Desert Ridge
High Schools La Cueva
Others
Tax ID 102206513711630322
Security Features Security Gate
Acceptable Financing Cash, Conventional, FHA, VA Loan
Green/Energy Cert None
Listing Terms Cash, Conventional, FHA, VA Loan
Financing Conventional
Read Less



