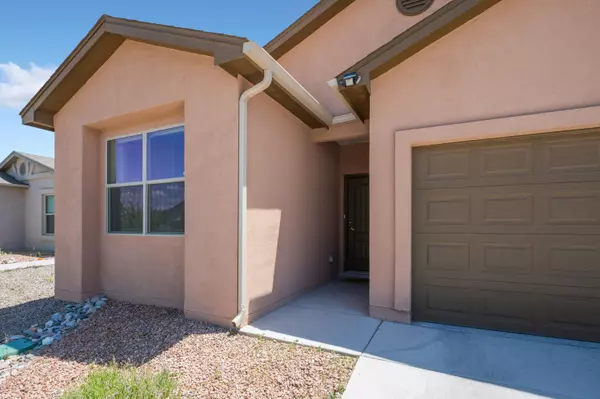Bought with Homewise
For more information regarding the value of a property, please contact us for a free consultation.
5228 Camino Del Griego Santa Fe, NM 87507
Want to know what your home might be worth? Contact us for a FREE valuation!

Our team is ready to help you sell your home for the highest possible price ASAP
Key Details
Sold Price $495,000
Property Type Single Family Home
Sub Type Detached
Listing Status Sold
Purchase Type For Sale
Square Footage 1,759 sqft
Price per Sqft $281
MLS Listing ID 1039025
Sold Date 11/17/23
Style Contemporary
Bedrooms 3
Full Baths 2
Construction Status Resale
HOA Fees $360/mo
HOA Y/N Yes
Year Built 2020
Annual Tax Amount $2,614
Lot Size 6,534 Sqft
Acres 0.15
Lot Dimensions Survey
Property Description
Seller is offering $5,000 INCENTIVE towards buyers closing cost or interest rate buy down! Lovely single level Twilight Home is practically brand new! This charming three bedroom, two bath home features an open floor plan combining the kitchen, dining room, and living room in one shared space. The kitchen has beautiful granite countertops, stainless steel appliances, and a spacious pantry. The living room features a lovely gas fireplace that gives the perfect cozy ambiance, tile flooring, and large sliding glass doors that lead to the fenced in backyard. Additional features include an attached two car garage, pitched roof, central forced air heating and refrigerated air conditioning. Enjoy the neighborhood park located within walking distance!
Location
State NM
County Santa Fe
Area 320 - Santa Fe County S Of Rr
Interior
Interior Features Breakfast Area, Bathtub, Cathedral Ceiling(s), Family/ Dining Room, Great Room, Garden Tub/ Roman Tub, High Speed Internet, Living/ Dining Room, Main Level Primary, Soaking Tub, Separate Shower, Walk- In Closet(s)
Heating Central, Forced Air
Cooling Central Air, Refrigerated
Flooring Carpet, Tile
Fireplaces Number 1
Fireplaces Type Gas Log
Fireplace Yes
Appliance Dishwasher, Free-Standing Gas Range, Disposal, Microwave, Refrigerator, Range Hood
Laundry Gas Dryer Hookup, Washer Hookup, Dryer Hookup, Electric Dryer Hookup
Exterior
Exterior Feature Fence
Garage Spaces 2.0
Garage Description 2.0
Fence Back Yard
Utilities Available Cable Available, Electricity Available, Electricity Connected, Natural Gas Available, Phone Available, Sewer Connected, Water Connected
Water Access Desc Public
Roof Type Shingle
Private Pool No
Building
Lot Description Landscaped, Planned Unit Development
Faces North
Story 1
Entry Level One
Sewer Public Sewer
Water Public
Architectural Style Contemporary
Level or Stories One
New Construction No
Construction Status Resale
Others
HOA Fee Include Common Areas,Maintenance Grounds,Road Maintenance
Tax ID 099306233
Acceptable Financing Cash, Conventional, FHA, VA Loan
Green/Energy Cert None
Listing Terms Cash, Conventional, FHA, VA Loan
Financing Conventional
Read Less



