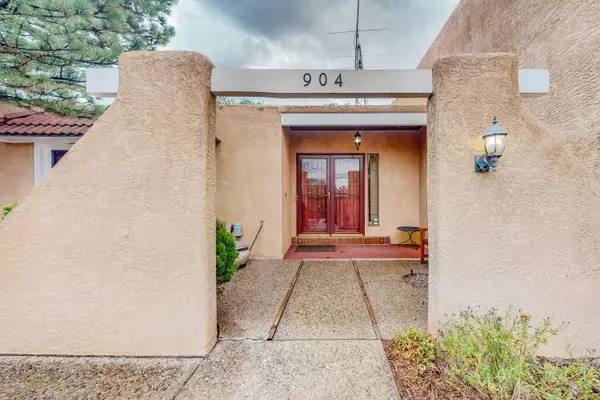Bought with Southwest Elite Real Estate
For more information regarding the value of a property, please contact us for a free consultation.
904 Four Hills RD SE Albuquerque, NM 87123
Want to know what your home might be worth? Contact us for a FREE valuation!

Our team is ready to help you sell your home for the highest possible price ASAP
Key Details
Sold Price $625,000
Property Type Single Family Home
Sub Type Detached
Listing Status Sold
Purchase Type For Sale
Square Footage 3,970 sqft
Price per Sqft $157
Subdivision Four Hills Village
MLS Listing ID 1023956
Sold Date 05/31/23
Bedrooms 5
Full Baths 1
Three Quarter Bath 2
Construction Status Resale
HOA Y/N No
Year Built 1976
Annual Tax Amount $5,069
Lot Size 0.710 Acres
Acres 0.71
Lot Dimensions Public Records
Property Description
Welcome to your dream home! This stunning property features a custom kitchen with granite countertops, Brazilian cherry wood and slate stone floors, and multi-zoned refrigerated air and heat. The oversized landscaped lot offers ample space for outdoor activities, multiple sheds for storage, and a charming she shed - a perfect retreat. With two primary bedrooms, enjoy options for split living, a man cave workshop, or a guest suite. Located near The Canyon Club golf course for leisure and recreation, and boasting 220 power in the garage, this home is a perfect blend of comfort and functionality. Schedule a showing today!
Location
State NM
County Bernalillo
Area 60 - Four Hills Village
Interior
Interior Features Wet Bar, Separate/ Formal Dining Room, Dual Sinks, Hot Tub/ Spa, In- Law Floorplan, Jetted Tub, Multiple Living Areas, Multiple Master Suites, Pantry, Skylights, Separate Shower, Walk- In Closet(s)
Heating Central, Forced Air, Multiple Heating Units, Zoned
Cooling Ductless, Refrigerated, 2 Units
Flooring Brick, Stone, Wood
Fireplaces Number 1
Equipment Satellite Dish
Fireplace Yes
Appliance Built-In Electric Range, Built-In Gas Oven, Built-In Gas Range, Convection Oven, Dryer, Dishwasher, Disposal, Microwave, Range Hood, Washer
Laundry Washer Hookup, Electric Dryer Hookup, Gas Dryer Hookup
Exterior
Exterior Feature Balcony, Courtyard, Deck, Fence, Water Feature, Sprinkler/ Irrigation
Parking Features Attached, Door- Multi, Garage, Two Car Garage, Oversized
Garage Spaces 2.0
Garage Description 2.0
Fence Back Yard, Gate
Community Features Golf
Utilities Available Cable Connected, Electricity Connected, Natural Gas Connected, Phone Connected, Sewer Connected, Water Connected
Water Access Desc Public
Roof Type Flat
Porch Balcony, Covered, Deck, Open, Patio
Private Pool No
Building
Lot Description Corner Lot, Near Golf Course, Landscaped, Sprinklers Automatic, Xeriscape
Faces North
Story 3
Entry Level Three Or More
Sewer Public Sewer
Water Public
Level or Stories Three Or More
Additional Building Outbuilding, Workshop
New Construction No
Construction Status Resale
Schools
Elementary Schools Apache
Middle Schools Grant
High Schools Manzano
Others
Tax ID 102305508741620330
Security Features Security System,Security Gate,Smoke Detector(s)
Acceptable Financing Cash, Conventional, FHA, VA Loan
Listing Terms Cash, Conventional, FHA, VA Loan
Financing Cash
Read Less



