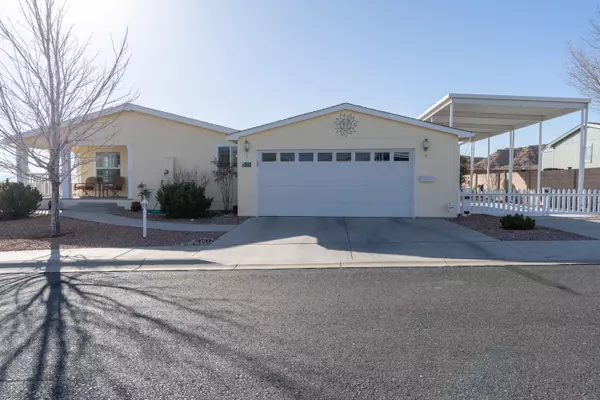Bought with New Mexico RE Investments, LLC
For more information regarding the value of a property, please contact us for a free consultation.
333 Sunrise Bluffs DR Belen, NM 87002
Want to know what your home might be worth? Contact us for a FREE valuation!

Our team is ready to help you sell your home for the highest possible price ASAP
Key Details
Sold Price $295,000
Property Type Manufactured Home
Sub Type Manufactured Home
Listing Status Sold
Purchase Type For Sale
Square Footage 1,920 sqft
Price per Sqft $153
Subdivision Sunrise Bluffs
MLS Listing ID 1028605
Sold Date 03/30/23
Style Modular/Prefab,Ranch
Bedrooms 3
Full Baths 1
Three Quarter Bath 1
Construction Status Resale
HOA Fees $1,560/mo
HOA Y/N Yes
Year Built 2006
Annual Tax Amount $1,687
Lot Size 8,276 Sqft
Acres 0.19
Lot Dimensions Public Records
Property Description
Sunrise Bluffs is a 55+ plus gated community which offers a Clubhouse, an indoor heated pool, library, event room and kitchen, poker and pool rooms, and a work out room. The subdivision is known for homes which accomodate RVs under your own private covered port. Full hook-ups while storing the RV, readily available to get up and go. A traditional designed home with easy access, located in a neighborhood where you can enjoy your neighbors. No more storage and fee worries; your RV is available and ready to go when needed. This is a fantastic opportunity to own a stunning, pristine home in a much desired 55+ gated community for a great price. The home has an easy flow floor plan, windows all around to let in natural light. A beautiful patio with bbq to enjoy a meal on a warm summer night
Location
State NM
County Valencia
Area 730 - West Belen
Rooms
Other Rooms Garage(s), Gazebo, Pool House, Residence, RV/Boat Storage, Shed(s), Workshop
Interior
Interior Features Ceiling Fan(s), Separate/ Formal Dining Room, Dual Sinks, Family/ Dining Room, Great Room, Home Office, Kitchen Island, Living/ Dining Room, Main Level Master, Pantry, Shower Only, Skylights, Separate Shower, Walk- In Closet(s)
Heating Central, Electric, Forced Air, Natural Gas
Cooling Central Air, Refrigerated
Flooring Carpet, Laminate
Fireplaces Number 1
Fireplaces Type Gas Log
Fireplace Yes
Appliance Dryer, Dishwasher, Microwave, Refrigerator, Washer
Laundry Electric Dryer Hookup, Gas Dryer Hookup, Washer Hookup
Exterior
Exterior Feature Deck, Private Yard, R V Hookup, R V Parking R V Hookup, Sprinkler/ Irrigation, Private Entrance
Parking Features Attached, Electricity, Finished Garage, Garage, Garage Door Opener, Workshop in Garage
Garage Spaces 2.0
Carport Spaces 1
Garage Description 2.0
Fence Gate, Wall
Pool Heated, Screen Enclosure, Community
Community Features Gated
Utilities Available Electricity Connected, Natural Gas Connected, Phone Connected, Sewer Connected, Water Connected
View Y/N Yes
Water Access Desc Public
Roof Type Pitched, Shingle
Accessibility None
Porch Deck, Open, Patio
Private Pool No
Building
Lot Description Cul- De- Sac, Garden, Landscaped, Planned Unit Development, Views
Faces North
Story 1
Entry Level One
Sewer Public Sewer
Water Public
Architectural Style Modular/Prefab, Ranch
Level or Stories One
Additional Building Garage(s), Gazebo, Pool House, Residence, RV/Boat Storage, Shed(s), Workshop
New Construction No
Construction Status Resale
Schools
Elementary Schools Dennis Chavez-Belen
Middle Schools Belen
High Schools Belen
Others
HOA Fee Include Clubhouse,Common Areas,Pool(s),Road Maintenance
Senior Community Yes
Tax ID 1 005 027 471 317 000000
Security Features Security Gate
Acceptable Financing Cash, Conventional, FHA, VA Loan
Listing Terms Cash, Conventional, FHA, VA Loan
Financing Conventional
Read Less



