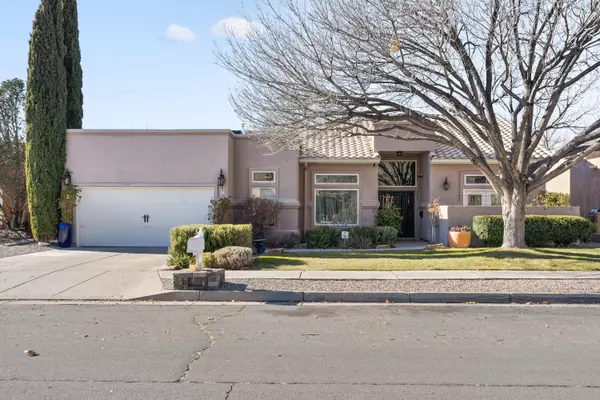Bought with RE/MAX SELECT
For more information regarding the value of a property, please contact us for a free consultation.
8519 MENDOCINO DR NE Albuquerque, NM 87122
Want to know what your home might be worth? Contact us for a FREE valuation!

Our team is ready to help you sell your home for the highest possible price ASAP
Key Details
Sold Price $620,000
Property Type Single Family Home
Sub Type Detached
Listing Status Sold
Purchase Type For Sale
Square Footage 2,470 sqft
Price per Sqft $251
Subdivision Vineyard Estates
MLS Listing ID 1027199
Sold Date 02/02/23
Style Ranch
Bedrooms 4
Full Baths 2
Half Baths 1
Construction Status Resale
HOA Y/N No
Year Built 1994
Annual Tax Amount $5,476
Lot Size 7,840 Sqft
Acres 0.18
Lot Dimensions Public Records
Property Description
Exceptional Custom Beauty situated in the highly desirable neighborhood of Vineyard Estates! This light, bright, single level home features 2 living areas & a split master floorplan. Featuring raised ceilings, clerestory windows, & skylights optimal for natural light; rich oak wood flooring & wood look tile throughout. The fully remodeled kitchen (2022) boasts gorgeous granite countertops w/waterfall eat at island, new cabinets w/solid brass hardware, SS appliances including 3 ovens, & opens to the welcoming family & dining spaces. The Primary Suite is a true oasis with its own private courtyard & spa like en suite. Oversized Garage w/room for workshop etc. Outdoor entertaining will be a delight under the covered patio & lush landscaped backyard. Close to shopping, park, schools, & more.
Location
State NM
County Bernalillo
Area 21 - Abq Acres West
Interior
Interior Features Bathtub, Ceiling Fan(s), Entrance Foyer, Family/ Dining Room, Garden Tub/ Roman Tub, Kitchen Island, Living/ Dining Room, Multiple Living Areas, Main Level Master, Skylights, Soaking Tub, Separate Shower, Walk- In Closet(s)
Heating Central, Forced Air, Natural Gas
Cooling Refrigerated
Flooring Tile, Wood
Fireplaces Number 1
Fireplaces Type Gas Log
Fireplace Yes
Appliance Built-In Electric Range, Convection Oven, Double Oven, Dishwasher, Free-Standing Electric Range, Disposal, Microwave, Range Hood
Laundry Gas Dryer Hookup, Washer Hookup, Dryer Hookup, Electric Dryer Hookup
Exterior
Exterior Feature Courtyard, Private Yard, Sprinkler/ Irrigation
Parking Features Attached, Garage, Garage Door Opener, Oversized
Garage Spaces 2.0
Garage Description 2.0
Fence Wall
Utilities Available Electricity Connected, Natural Gas Connected, Sewer Connected, Water Connected
Water Access Desc Public
Roof Type Flat, Pitched
Present Use Subdivision
Accessibility None
Porch Covered, Patio
Private Pool No
Building
Lot Description Lawn, Landscaped, Planned Unit Development, Sprinklers Automatic, Trees
Faces East
Story 1
Entry Level One
Sewer Public Sewer
Water Public
Architectural Style Ranch
Level or Stories One
New Construction No
Construction Status Resale
Schools
Elementary Schools Dennis Chavez
Middle Schools Desert Ridge
High Schools La Cueva
Others
Tax ID 102006415325230502
Security Features Security System
Acceptable Financing Cash, Conventional, FHA, VA Loan
Listing Terms Cash, Conventional, FHA, VA Loan
Financing Conventional
Read Less



