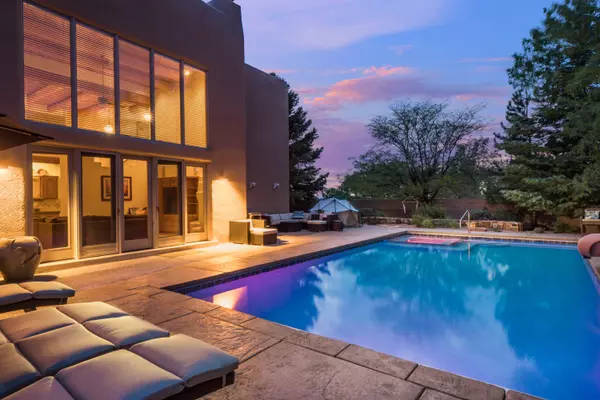Bought with Coldwell Banker Legacy
For more information regarding the value of a property, please contact us for a free consultation.
12251 MOUNTAIN HAZE RD NE Albuquerque, NM 87122
Want to know what your home might be worth? Contact us for a FREE valuation!

Our team is ready to help you sell your home for the highest possible price ASAP
Key Details
Sold Price $915,000
Property Type Single Family Home
Sub Type Detached
Listing Status Sold
Purchase Type For Sale
Square Footage 4,310 sqft
Price per Sqft $212
Subdivision Primrose Pointe
MLS Listing ID 1021577
Sold Date 09/28/22
Style Pueblo
Bedrooms 5
Full Baths 2
Three Quarter Bath 1
Construction Status Resale
HOA Fees $396/mo
HOA Y/N Yes
Year Built 1994
Annual Tax Amount $8,161
Lot Size 0.370 Acres
Acres 0.37
Lot Dimensions Public Records
Property Description
Custom masterpiece tucked in the foothills of the Sandia Mtns. Charming courtyard & gorgeous solid wood entry doors usher you into this elegant home. Main level provides for casual and formal gatherings with 2 living areas, formal dining room, lg kitchen w/ breakfast nook, and exquisite outdoor space with pool, patios, syn-lawn play area, fireplace, and outdoor kitchen. Inside, Bosch stainless appliances, ample cabinetry & granite counters grace the kitchen. Main level bedroom and hall bath provide great guest space. Upstairs on a separate wing, the primary bedroom has 3-way fireplace bridging the bath area. 2nd story balconies w/ amazing views are accessed from 2 of the bedrooms and large den. A total of 5 bedrooms + den, this home's versatile and spacious design meets all your needs.
Location
State NM
County Bernalillo
Area 20 - North Abq Acres
Rooms
Other Rooms Outdoor Kitchen
Interior
Interior Features Wet Bar, Breakfast Bar, Breakfast Area, Ceiling Fan(s), Separate/ Formal Dining Room, Dual Sinks, Entrance Foyer, Great Room, Garden Tub/ Roman Tub, Home Office, Kitchen Island, Multiple Living Areas, Pantry, Separate Shower, Water Closet(s), Walk- In Closet(s)
Heating Natural Gas, Radiant, Zoned
Cooling Central Air, Evaporative Cooling
Flooring Carpet, Tile
Fireplaces Number 4
Fireplaces Type Custom, Gas Log, Kiva, Outside
Fireplace Yes
Appliance Cooktop, Dishwasher, Disposal, Microwave, Wine Cooler
Laundry Gas Dryer Hookup, Washer Hookup, Dryer Hookup, Electric Dryer Hookup
Exterior
Exterior Feature Balcony, Courtyard, Hot Tub/ Spa, Private Yard, Sprinkler/ Irrigation
Parking Features Finished Garage, Garage Door Opener, Heated Garage, Oversized
Garage Spaces 3.0
Garage Description 3.0
Fence Wall
Pool Gunite, Heated, In Ground, Pool Cover
Utilities Available Cable Connected, Electricity Connected, Natural Gas Connected, Phone Available, Sewer Connected, Water Connected, Sewer Not Available
View Y/N Yes
Water Access Desc Community/Coop
Roof Type Tar/ Gravel
Accessibility None
Porch Balcony, Covered, Open, Patio
Private Pool Yes
Building
Lot Description Corner Lot, Lawn, Landscaped, Views
Faces Southwest
Story 2
Entry Level Two
Sewer None
Water Community/ Coop
Architectural Style Pueblo
Level or Stories Two
Additional Building Outdoor Kitchen
New Construction No
Construction Status Resale
Schools
Elementary Schools Double Eagle
Middle Schools Desert Ridge
High Schools La Cueva
Others
HOA Fee Include Common Areas
Tax ID 102206441219841101
Acceptable Financing Cash, Conventional, Owner May Carry, VA Loan
Listing Terms Cash, Conventional, Owner May Carry, VA Loan
Financing Conventional
Read Less



