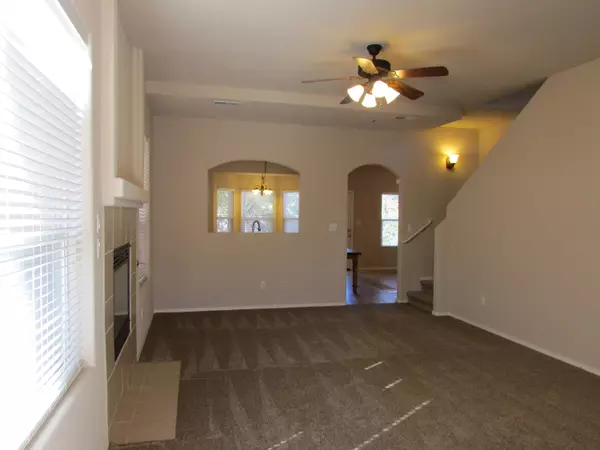Bought with Castle Finders Realty
For more information regarding the value of a property, please contact us for a free consultation.
7527 Jackrabbit NE Albuquerque, NM 87113
Want to know what your home might be worth? Contact us for a FREE valuation!

Our team is ready to help you sell your home for the highest possible price ASAP
Key Details
Sold Price $252,000
Property Type Single Family Home
Sub Type Detached
Listing Status Sold
Purchase Type For Sale
Square Footage 2,117 sqft
Price per Sqft $119
Subdivision Bernardo Pointe
MLS Listing ID 905636
Sold Date 01/04/18
Bedrooms 4
Full Baths 2
Half Baths 1
HOA Fees $120/mo
HOA Y/N Yes
Year Built 2006
Annual Tax Amount $2,914
Lot Size 3,920 Sqft
Acres 0.09
Lot Dimensions Public Records
Property Description
Beautiful LIGHT & BRIGHT Stillbrooke Home! New Carpet in Main Living area, and Fresh Paint Throughout!*HUGE* 4th Bedroom is Large Enough for 2 Beds or Exercise Room/Office. Remodeled Kitchen with Granite Counters and Large Breakfast Nook/Dining Room. Refrigerated Air to Keep You Cool on Hot Summer Days. Master Suite has 2 Walk-In Closets, Double Sinks, Separate Shower, and Jetted Garden Tub. Plenty of Storage in under Stair Closet. Oversized 2 car Garage with Loads of Storage. Easy Maintenance Xeriscaped Front Yard, and Lush Lawn in Backyard for Outdoor Entertaining!
Location
State NM
County Bernalillo
Area 100 - North Valley
Interior
Interior Features Breakfast Bar, Breakfast Area, Bathtub, Ceiling Fan(s), Separate/ Formal Dining Room, Dual Sinks, Great Room, Home Office, Jetted Tub, Soaking Tub, Separate Shower, Cable T V, Walk- In Closet(s)
Heating Central, Forced Air, Natural Gas
Cooling Central Air, Refrigerated
Flooring Carpet, Vinyl
Fireplaces Number 1
Fireplaces Type Gas Log
Fireplace Yes
Appliance Dishwasher, Free-Standing Gas Range, Disposal, Microwave, Self Cleaning Oven
Laundry Washer Hookup, Electric Dryer Hookup, Gas Dryer Hookup
Exterior
Exterior Feature Private Yard, Sprinkler/ Irrigation
Parking Features Garage Door Opener, Oversized, Storage
Garage Spaces 2.0
Garage Description 2.0
Fence Wall
Water Access Desc Public
Roof Type Pitched, Tile
Accessibility None
Porch Open, Patio
Private Pool No
Building
Lot Description Lawn, Landscaped, Sprinklers Automatic, Xeriscape
Faces East
Story 2
Entry Level Two
Sewer Public Sewer
Water Public
Level or Stories Two
Schools
Elementary Schools Mission Avenue
Middle Schools Taft
High Schools Del Norte
Others
HOA Fee Include Common Areas
Tax ID 101606339919141216
Security Features Smoke Detector(s)
Acceptable Financing Cash, Conventional, FHA, VA Loan
Listing Terms Cash, Conventional, FHA, VA Loan
Financing FHA
Read Less



