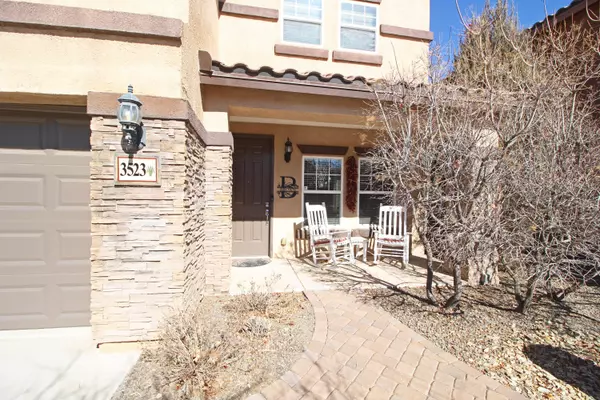Bought with Coldwell Banker Legacy
For more information regarding the value of a property, please contact us for a free consultation.
3523 COLINA SERENA PL NE Rio Rancho, NM 87124
Want to know what your home might be worth? Contact us for a FREE valuation!

Our team is ready to help you sell your home for the highest possible price ASAP
Key Details
Sold Price $560,000
Property Type Single Family Home
Sub Type Detached
Listing Status Sold
Purchase Type For Sale
Square Footage 4,100 sqft
Price per Sqft $136
Subdivision Loma Colorado East
MLS Listing ID 1008692
Sold Date 03/23/22
Bedrooms 5
Full Baths 4
Construction Status Resale
HOA Fees $660/mo
HOA Y/N Yes
Year Built 2008
Annual Tax Amount $4,534
Lot Size 6,534 Sqft
Acres 0.15
Lot Dimensions Public Records
Property Description
Perfectly located within Loma Colorado, surrounded by open space in the back and situated on a quaint culdesac, this exquisite former Pulte model home is approx. 4,100 of well-planned square footage and offers the the kind of space many homes are lacking. Tons of storage, large walk-in closets for each of the 5 spacious bedrooms, coat closets and a giant pantry. High quality upgrades include: luxurious carpeting, gleaming pergo laminate wood flooring, stunning kitchen tile backsplash, back sliding door with built-in blinds, recent paint throughout most of the home. Incredible outdoor space complete with a custom, built-in outdoor grill, deck and patio. **Hot tub and attached TV mounts will not convey.** Seller will patch TV mount areas and repaint to match with existing colors.
Location
State NM
County Sandoval
Area 150 - Rio Rancho Mid
Rooms
Other Rooms Outdoor Kitchen
Interior
Interior Features Breakfast Area, Ceiling Fan(s), Separate/ Formal Dining Room, Dual Sinks, Family/ Dining Room, Garden Tub/ Roman Tub, High Speed Internet, In- Law Floorplan, Kitchen Island, Living/ Dining Room, Multiple Living Areas, Pantry, Tub Shower, Water Closet(s), Walk- In Closet(s)
Heating Multiple Heating Units, Natural Gas
Cooling Refrigerated, 2 Units
Flooring Carpet, Laminate, Tile
Fireplaces Number 1
Fireplaces Type Custom, Gas Log, Multi- Sided
Fireplace Yes
Appliance Free-Standing Gas Range, Disposal, Microwave, Refrigerator
Laundry Gas Dryer Hookup, Washer Hookup, Dryer Hookup, Electric Dryer Hookup
Exterior
Exterior Feature Deck, Outdoor Grill, Private Yard, Sprinkler/ Irrigation
Parking Features Attached, Door- Multi, Finished Garage, Garage, Two Car Garage, Heated Garage
Garage Spaces 3.0
Garage Description 3.0
Fence Wall
Utilities Available Cable Available, Cable Connected, Electricity Connected, Natural Gas Connected, Phone Connected, Sewer Connected, Water Connected
Water Access Desc Public
Roof Type Pitched
Porch Deck, Open, Patio
Private Pool No
Building
Lot Description Cul- De- Sac, Lawn, Landscaped, Planned Unit Development, Sprinklers Automatic, Sprinklers Partial, Trees
Faces South
Story 2
Entry Level Two
Sewer Public Sewer
Water Public
Level or Stories Two
Additional Building Outdoor Kitchen
New Construction No
Construction Status Resale
Schools
Elementary Schools E Stapleton
Middle Schools Eagle Ridge
High Schools Rio Rancho
Others
HOA Fee Include Common Areas
Tax ID 1013070214047
Acceptable Financing Cash, Conventional, FHA, VA Loan
Listing Terms Cash, Conventional, FHA, VA Loan
Financing Conventional
Read Less



