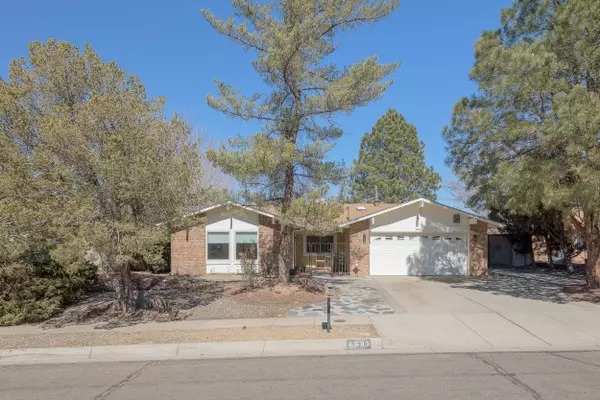Bought with Keller Williams Realty
For more information regarding the value of a property, please contact us for a free consultation.
6605 AVENIDA LA COSTA NE Albuquerque, NM 87109
Want to know what your home might be worth? Contact us for a FREE valuation!

Our team is ready to help you sell your home for the highest possible price ASAP
Key Details
Sold Price $355,000
Property Type Single Family Home
Sub Type Detached
Listing Status Sold
Purchase Type For Sale
Square Footage 1,977 sqft
Price per Sqft $179
Subdivision Academy Acres Subdivision
MLS Listing ID 1009839
Sold Date 03/25/22
Style Ranch
Bedrooms 4
Full Baths 1
Three Quarter Bath 1
Construction Status Resale
HOA Y/N No
Annual Tax Amount $3,279
Lot Size 10,454 Sqft
Acres 0.24
Lot Dimensions Survey
Property Description
(Notice 10 ft. wide gate to backyard, on East side of garage)........True 4 Bedroom home, with spacious living areas, ideal for your lifestyle choices. Most interior walls were just professionally painted. Floors are wood-look Luxury Laminate & tile. New carpet in 2nd, 3rd, & 4th bedrooms only. MBR has unique closet w/4 mirrored French doors across entire wall. A sliding Barn Door gives privacy to bath, w/enlarged tiled shower. .Open style kitchen w/recent Samsung stainless appliances. Renewal by Anderson windows have new room darkening pleated shades in 4 bedrooms, & light filtering pleated shades in Living areas. Large, relaxing covered patio will acomodate all your outdoor furniture. Backyard is unusually private, due to raised concrete walls.
Location
State NM
County Bernalillo
Area 32 - Academy West
Interior
Interior Features Wet Bar, Breakfast Bar, Bookcases, Ceiling Fan(s), Cathedral Ceiling(s), Family/ Dining Room, Great Room, Living/ Dining Room, Main Level Master, Pantry, Shower Only, Skylights, Separate Shower, Cable T V, Walk- In Closet(s)
Heating Central, Forced Air, Natural Gas
Cooling Evaporative Cooling
Flooring Carpet, Laminate, Tile
Fireplaces Number 1
Fireplaces Type Glass Doors, Wood Burning
Fireplace Yes
Appliance Dryer, Dishwasher, Free-Standing Electric Range, Disposal, Microwave, Refrigerator, Self Cleaning Oven, Washer
Laundry Washer Hookup, Dryer Hookup, Electric Dryer Hookup
Exterior
Exterior Feature Fence, Privacy Wall, Private Yard, Storage, Sprinkler/ Irrigation, Private Entrance
Parking Features Attached, Garage, Garage Door Opener
Garage Spaces 2.0
Garage Description 2.0
Fence Gate, Wall
Utilities Available Cable Connected, Electricity Connected, Natural Gas Connected, Phone Connected, Sewer Connected, Water Connected
Water Access Desc Public
Roof Type Pitched, Shingle
Present Use Subdivision
Porch Covered, Open, Patio
Private Pool No
Building
Lot Description Lawn, Landscaped, Meadow, Sprinklers Automatic, Trees, Wooded
Faces South
Story 1
Entry Level One
Sewer Public Sewer
Water Public
Architectural Style Ranch
Level or Stories One
New Construction No
Construction Status Resale
Schools
Elementary Schools Arroyo Del Oso
Middle Schools Cleveland
High Schools Del Norte
Others
Tax ID 101806238735911302
Security Features Security Gate,Smoke Detector(s)
Acceptable Financing Cash, Conventional
Listing Terms Cash, Conventional
Financing Conventional
Read Less



