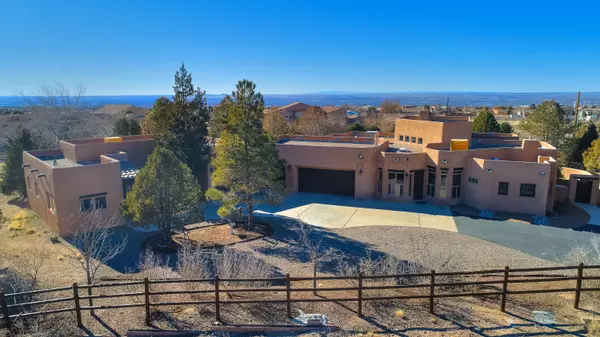Bought with Redfin Corporation
For more information regarding the value of a property, please contact us for a free consultation.
9650 Wilshire AVE NE Albuquerque, NM 87122
Want to know what your home might be worth? Contact us for a FREE valuation!

Our team is ready to help you sell your home for the highest possible price ASAP
Key Details
Sold Price $600,000
Property Type Single Family Home
Sub Type Detached
Listing Status Sold
Purchase Type For Sale
Square Footage 3,500 sqft
Price per Sqft $171
Subdivision North Albuquerque Acres 03 Un
MLS Listing ID 937324
Sold Date 04/09/19
Style Custom
Bedrooms 4
Full Baths 3
Construction Status Resale
HOA Y/N No
Year Built 1998
Annual Tax Amount $5,528
Lot Size 0.890 Acres
Acres 0.89
Lot Dimensions Public Records
Property Description
Exceptional SW Custom NABQ Acres Home w/Casita! Featuring a highly desirable split floorplan on almost an entire acre VIEW lot. The Open & Bright family rm features gorgeous engineered hardwood flooring, custom Kiva FP, Raised Ceilings w/Clerestory windows. Appointed w/hand rubbed posts, corbels & lintels, hard wood & travertine tile thru-out. Spacious & bright Kitchen affords granite cntrs, SS appliances, eat-at-bar, kitchen nook; Dining Rm w/views of Sandias. Master retreat offers a cozy 2-way fireplace w/banco seating, huge walkin closet & spa like en suite. Enjoy outdoor living under the walled back courtyard w/covered patio. 1BDR Casita w/apprx 776sqft (included in Ttl sqft) boasts floor to ceiling windows; full kitchen & bath; laundry room; all w/its own courtyard. Fenced gated
Location
State NM
County Bernalillo
Area 20 - North Abq Acres
Interior
Interior Features Breakfast Bar, Breakfast Area, Bathtub, Ceiling Fan(s), Dining Area, Separate/ Formal Dining Room, Dual Sinks, Great Room, Garden Tub/ Roman Tub, High Ceilings, High Speed Internet, Home Office, Main Level Master, Pantry, Skylights, Soaking Tub, Separate Shower, Sunken Living Room, Cable T V, Walk- In Closet(s)
Heating Radiant, Zoned
Cooling Central Air, Evaporative Cooling, 2 Units
Flooring Laminate, Stone, Wood
Fireplaces Number 2
Fireplaces Type Gas Log, Kiva, Multi- Sided
Fireplace Yes
Appliance Convection Oven, Double Oven, Dryer, Dishwasher, Free-Standing Electric Range, Free-Standing Gas Range, Disposal, Microwave, Refrigerator, Water Softener Owned, Self Cleaning Oven, Trash Compactor, Washer
Laundry Electric Dryer Hookup, Gas Dryer Hookup, Washer Hookup
Exterior
Exterior Feature Courtyard, Fence, Sprinkler/ Irrigation, Private Entrance
Parking Features Attached, Finished Garage, Garage, Garage Door Opener
Garage Spaces 4.0
Garage Description 4.0
Fence Back Yard, Gate, Wrought Iron
Utilities Available Electricity Connected, Natural Gas Connected, Water Connected
View Y/N Yes
Water Access Desc Shared Well
Roof Type Flat, Pitched, Tar/ Gravel
Porch Covered, Open, Patio
Private Pool No
Building
Lot Description Lawn, Landscaped, Sprinklers Automatic, Trees, Views
Faces East
Story 1
Entry Level One
Sewer Septic Tank
Water Shared Well
Architectural Style Custom
Level or Stories One
Additional Building Guest House
New Construction No
Construction Status Resale
Schools
Elementary Schools Double Eagle
Middle Schools Desert Ridge
High Schools La Cueva
Others
Tax ID 102106402525030531
Security Features Security System,Security Gate,Smoke Detector(s)
Acceptable Financing Cash, Conventional, VA Loan
Listing Terms Cash, Conventional, VA Loan
Financing Conventional
Read Less



