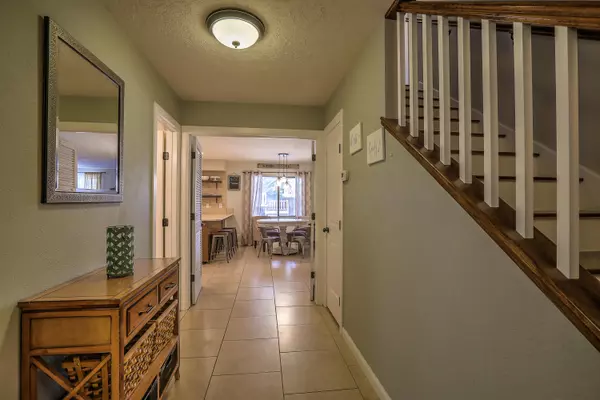Bought with Keller Williams Realty
For more information regarding the value of a property, please contact us for a free consultation.
7913 CHARGER TRL NE Albuquerque, NM 87109
Want to know what your home might be worth? Contact us for a FREE valuation!

Our team is ready to help you sell your home for the highest possible price ASAP
Key Details
Sold Price $495,000
Property Type Single Family Home
Sub Type Detached
Listing Status Sold
Purchase Type For Sale
Square Footage 3,322 sqft
Price per Sqft $149
Subdivision American Heritage Area / Academy Estates Sub
MLS Listing ID 987421
Sold Date 05/10/21
Style Custom
Bedrooms 5
Full Baths 2
Half Baths 1
Three Quarter Bath 1
Construction Status Resale
HOA Y/N No
Year Built 1972
Annual Tax Amount $4,736
Lot Size 9,583 Sqft
Acres 0.22
Lot Dimensions Public Records
Property Description
Wonderfully appointed Academy/American Heritage home with hardwood floors, newer carpet & updated roof & Refrigerated a/c. Large family room w/barn doors to formal dining area & french doors to covered patio overlooking backyard. Great room/Den w/fireplace & built-in bookshelves open to spacious Kitchen w/plenty of counter space, cabinets & nook area overlooking private backrd. Custom Oak stairs & handrail leading to Remodeled main master bedroom w/full bath, separate vanities, oversized shower, garden tub & huge closet w/built-ins. Second master w/updated 3/4 bath & balcony plus three add'l bedrooms and two additional baths. Large service room w/sink plus oversized two car garage. Beautiful private backyd w/lg. patio & play area w/custom play structure & side yard access & move in ready
Location
State NM
County Bernalillo
Area 32 - Academy West
Interior
Interior Features Attic, Bookcases, Breakfast Area, Bathtub, Ceiling Fan(s), Separate/ Formal Dining Room, Entrance Foyer, Great Room, Garden Tub/ Roman Tub, Multiple Living Areas, Multiple Primary Suites, Sitting Area in Master, Soaking Tub, Separate Shower, Cable T V, Walk- In Closet(s)
Heating Central, Forced Air, Multiple Heating Units
Cooling Multi Units, Refrigerated
Flooring Carpet, Tile
Fireplaces Number 1
Fireplace Yes
Appliance Cooktop, Double Oven, Dishwasher, Disposal, Microwave, Range Hood
Laundry Gas Dryer Hookup, Washer Hookup, Dryer Hookup, Electric Dryer Hookup
Exterior
Exterior Feature Courtyard, Deck, Fence, Private Yard, Sprinkler/ Irrigation
Parking Features Attached, Garage, Garage Door Opener, Oversized
Garage Spaces 2.0
Garage Description 2.0
Fence Back Yard, Wall
Utilities Available Cable Available, Electricity Connected, Natural Gas Connected, Sewer Connected, Water Connected
Water Access Desc Public
Roof Type Composition, Pitched, Shingle
Accessibility None
Porch Covered, Deck, Patio
Private Pool No
Building
Lot Description Lawn, Landscaped, Sprinklers Automatic, Trees, Xeriscape
Faces South
Story 2
Entry Level Two
Sewer Public Sewer
Water Public
Architectural Style Custom
Level or Stories Two
New Construction No
Construction Status Resale
Schools
Elementary Schools Osuna
Middle Schools Madison
High Schools Sandia
Others
Tax ID 101906141147210511
Security Features Smoke Detector(s)
Acceptable Financing Cash, Conventional, FHA, VA Loan
Listing Terms Cash, Conventional, FHA, VA Loan
Financing Conventional
Read Less
GET MORE INFORMATION




