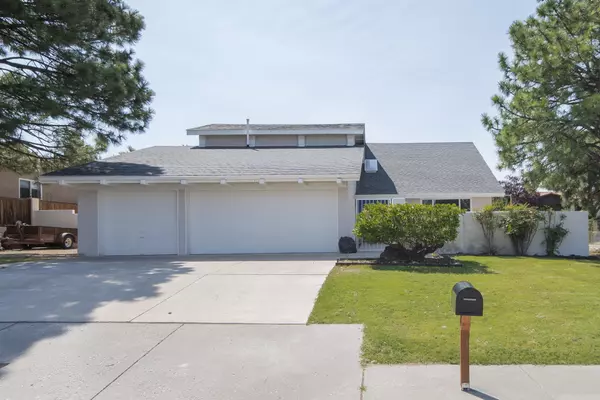Bought with Equity Real Estate
For more information regarding the value of a property, please contact us for a free consultation.
1528 Stagecoach LN SE Albuquerque, NM 87123
Want to know what your home might be worth? Contact us for a FREE valuation!

Our team is ready to help you sell your home for the highest possible price ASAP
Key Details
Sold Price $395,000
Property Type Single Family Home
Sub Type Detached
Listing Status Sold
Purchase Type For Sale
Square Footage 2,841 sqft
Price per Sqft $139
Subdivision Four Hills Inst Village 13
MLS Listing ID 952393
Sold Date 10/30/19
Style Custom
Bedrooms 3
Full Baths 2
Three Quarter Bath 1
Construction Status Resale
HOA Y/N No
Year Built 1976
Annual Tax Amount $3,994
Lot Size 0.270 Acres
Acres 0.27
Lot Dimensions Public Records
Property Description
You won't want to miss this gorgeous and significantly remodeled home tucked into the foothills of 4 Hills Village. Grand Foyer w/ vaulted ceiling opens to an impressive custom built curved staircase and an open and bright floor plan offering spacious living/dining area, both adjacent to a beautiful new kitchen w/ custom: cabinets, granite, tile, lighting, and upper end SS appliances. Owners retreat boasts a large bedroom, walkin closet, huge spa style wet area, adjacent to a private office/lounge w/ fireplace. 2 other comfortable bedrooms, each w/ bath! Huge private backyard w/ natural granite boulders peaking-out, sustainable gardens and zen inspired pergolas. Stunning hardwood and tile floors throughout. New roof, windows, stucco, paint, +++. OPEN HOUSE August 24th 12-3 PM.
Location
State NM
County Bernalillo
Area 60 - Four Hills Village
Interior
Interior Features Breakfast Bar, Bathtub, Ceiling Fan(s), Dressing Area, Dual Sinks, Home Office, Kitchen Island, Living/ Dining Room, Multiple Living Areas, Pantry, Skylights, Soaking Tub, Separate Shower, Water Closet(s), Walk- In Closet(s)
Heating Central, Forced Air, Heat Pump
Cooling Refrigerated
Flooring Tile, Wood
Fireplaces Number 2
Fireplaces Type Custom, Wood Burning
Fireplace Yes
Appliance Cooktop, Dishwasher, Refrigerator
Laundry Washer Hookup, Dryer Hookup, Electric Dryer Hookup
Exterior
Exterior Feature Courtyard, Fence, Private Entrance, Private Yard, Sprinkler/ Irrigation
Parking Features Attached, Garage, Oversized
Garage Spaces 3.0
Garage Description 3.0
Fence Wall
Utilities Available Electricity Connected, Natural Gas Connected, Sewer Connected, Water Connected, Sewer Not Available
Water Access Desc Public
Roof Type Pitched, Shingle
Porch Open, Patio
Private Pool No
Building
Lot Description Garden, Lawn, Landscaped, Sprinkler System, Xeriscape
Faces North
Story 2
Entry Level Two
Sewer None
Water Public
Architectural Style Custom
Level or Stories Two
New Construction No
Construction Status Resale
Schools
Elementary Schools Apache
Middle Schools Grant
High Schools Manzano
Others
Tax ID 102305520420310125
Acceptable Financing Cash, Conventional, FHA, VA Loan
Listing Terms Cash, Conventional, FHA, VA Loan
Financing Conventional
Read Less



