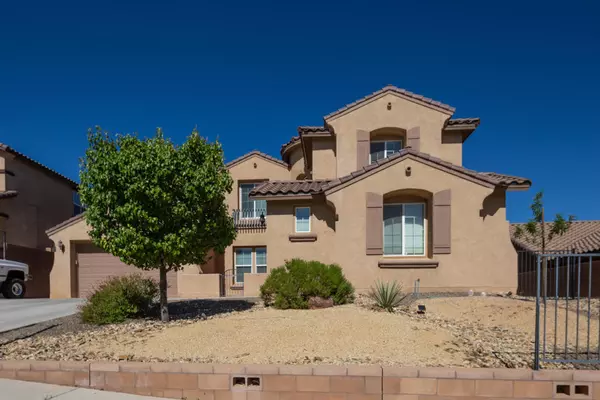Bought with Keller Williams Realty
For more information regarding the value of a property, please contact us for a free consultation.
116 Los Miradores DR NE Rio Rancho, NM 87124
Want to know what your home might be worth? Contact us for a FREE valuation!

Our team is ready to help you sell your home for the highest possible price ASAP
Key Details
Sold Price $419,000
Property Type Single Family Home
Sub Type Detached
Listing Status Sold
Purchase Type For Sale
Square Footage 4,270 sqft
Price per Sqft $98
Subdivision Loma Colorado East
MLS Listing ID 953707
Sold Date 11/20/19
Style Contemporary,Custom
Bedrooms 6
Full Baths 4
Half Baths 1
Construction Status Resale
HOA Fees $660/mo
HOA Y/N Yes
Year Built 2008
Annual Tax Amount $4,230
Lot Size 9,147 Sqft
Acres 0.21
Lot Dimensions Public Records
Property Description
Highly sought after Pulte floor plan, Walk right into a welcoming great room with a beautiful gas log fireplace. Spectacular entry with an amazing curved staircase and raised ceilings. Windows surround the entire home with plantation shutters. Entertain any event with the amazing gourmet kitchen featuring built in ovens, gas cooktop, grade A quality granite countertops, butler pantry, & custom cabinetry tastefully lined with crown molding. Enjoy the beautiful views right under your covered patio in the back yard. This model also features a balcony floating right off the luxurious master bedroom an added feature not all models got. In law quarters on main floor. with this verse and welcoming floor plan you can bring the whole family featuring 6 bedrooms 5 bathrooms 3 car garage.
Location
State NM
County Sandoval
Area 150 - Rio Rancho Mid
Interior
Interior Features Attic, Wet Bar, Breakfast Area, Cathedral Ceiling(s), Separate/ Formal Dining Room, Dual Sinks, High Speed Internet, Home Office, Kitchen Island, Multiple Living Areas, Pantry, Water Closet(s), Walk- In Closet(s)
Heating Central, Forced Air, Natural Gas
Cooling Refrigerated, 2 Units
Flooring Carpet, Tile
Fireplaces Number 1
Fireplaces Type Custom, Glass Doors, Gas Log
Fireplace Yes
Appliance Built-In Gas Oven, Built-In Gas Range, Dishwasher, Disposal, Microwave, Refrigerator
Laundry Washer Hookup, Electric Dryer Hookup, Gas Dryer Hookup
Exterior
Exterior Feature Balcony, Private Yard
Garage Spaces 3.0
Garage Description 3.0
Fence Wall
Utilities Available Cable Connected, Electricity Connected, Natural Gas Connected, Phone Connected, Sewer Connected, Water Connected
Water Access Desc Public
Roof Type Pitched, Tile
Porch Balcony, Covered, Patio
Private Pool No
Building
Faces West
Story 2
Entry Level Two
Sewer Public Sewer
Water Public
Architectural Style Contemporary, Custom
Level or Stories Two
New Construction No
Construction Status Resale
Others
HOA Fee Include Common Areas,Road Maintenance
Tax ID 1013069294514
Security Features Security System,Smoke Detector(s)
Acceptable Financing Cash, Conventional, FHA, VA Loan
Listing Terms Cash, Conventional, FHA, VA Loan
Financing Conventional
Read Less



