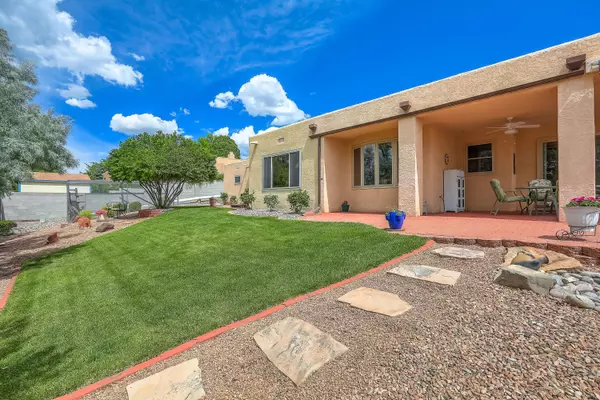Bought with Keller Williams Realty
For more information regarding the value of a property, please contact us for a free consultation.
1539 Wagon Train DR SE Albuquerque, NM 87123
Want to know what your home might be worth? Contact us for a FREE valuation!

Our team is ready to help you sell your home for the highest possible price ASAP
Key Details
Sold Price $439,500
Property Type Single Family Home
Sub Type Detached
Listing Status Sold
Purchase Type For Sale
Square Footage 3,262 sqft
Price per Sqft $134
Subdivision Four Hills Village 17Th Instl
MLS Listing ID 946447
Sold Date 12/05/19
Style Custom
Bedrooms 4
Full Baths 1
Three Quarter Bath 2
Construction Status Resale
HOA Y/N No
Year Built 1979
Annual Tax Amount $4,030
Lot Size 0.280 Acres
Acres 0.28
Lot Dimensions Public Records
Property Description
Buyer's Dream-Beautifully Maintained Single Story Home W/Mature Landscaping.Sit & Stay Awhile On The Back Yard Covered Patio W/Brick Pavers.Large Living/Game/Flex Room W/Picture Hanging Rail, Tall Ceilings, Formal DR.Cooks Kitchen W/Corian Counters, Integrated Sink, KitchenAid Stainless Appliances, Electrolux French Door Refrigerator, Trash Compactor.Morning Room W/Bay Window.Spacious Family Room W/Built In Cabs, FP W/Hearth, Tall Beamed Ceiling, Wet Bar.Newer Porcelain Tile Floors, All Baths Have Been Remodeled.Master Ensuite W/Coveted Master Closet,Electrical Drawer, Granite, Barn Door To Tile Surround Walkin Shower W/Shower Bar.Capacious Utility Room. Cat Run.Newer Vinyl Windows & SGD's. Refrigerated AC,4'' Baseboard Newer Wood Trim, Skylights Throughout. Storage. CF's.Extra Parking
Location
State NM
County Bernalillo
Area 60 - Four Hills Village
Interior
Interior Features Breakfast Bar, Bookcases, Breakfast Area, Ceiling Fan(s), Separate/ Formal Dining Room, Dual Sinks, Entrance Foyer, Multiple Living Areas, Main Level Master, Shower Only, Skylights, Separate Shower, Walk- In Closet(s)
Heating Central, Forced Air, Multiple Heating Units
Cooling Refrigerated, 2 Units
Flooring Carpet, Tile
Fireplaces Number 1
Fireplace Yes
Appliance Dishwasher, Free-Standing Electric Range, Disposal, Microwave, Refrigerator, Trash Compactor
Laundry Gas Dryer Hookup, Washer Hookup, Dryer Hookup, Electric Dryer Hookup
Exterior
Exterior Feature Fence, Private Yard, Storage, Sprinkler/ Irrigation
Parking Features Attached, Finished Garage, Garage, Workshop in Garage
Garage Spaces 2.0
Garage Description 2.0
Fence Back Yard
Utilities Available Cable Available, Electricity Connected, Natural Gas Connected, Phone Connected, Sewer Connected, Water Connected
Water Access Desc Public
Roof Type Tar/ Gravel
Present Use Subdivision
Porch Covered, Patio
Private Pool No
Building
Lot Description Landscaped, Planned Unit Development, Sprinklers Automatic
Faces Southwest
Story 1
Entry Level One
Sewer Public Sewer
Water Public
Architectural Style Custom
Level or Stories One
New Construction No
Construction Status Resale
Schools
Elementary Schools Apache
Middle Schools Grant
High Schools Manzano
Others
Tax ID 102305510303530607
Security Features Security System
Acceptable Financing Cash, Conventional, FHA, VA Loan
Listing Terms Cash, Conventional, FHA, VA Loan
Financing Cash
Read Less



