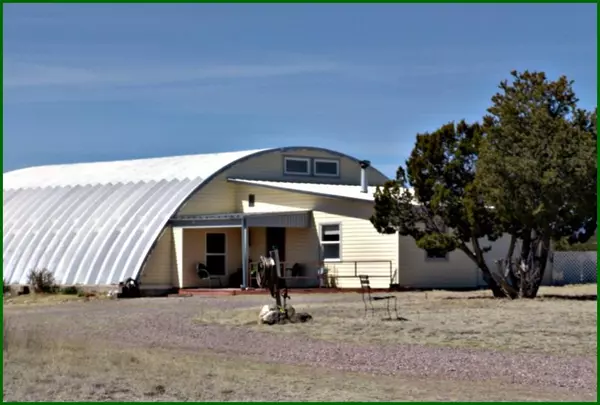Bought with Datilland Properties
For more information regarding the value of a property, please contact us for a free consultation.
33 AIRSTRIP RD Datil, NM 87821
Want to know what your home might be worth? Contact us for a FREE valuation!

Our team is ready to help you sell your home for the highest possible price ASAP
Key Details
Sold Price $275,000
Property Type Single Family Home
Sub Type Detached
Listing Status Sold
Purchase Type For Sale
Square Footage 3,500 sqft
Price per Sqft $78
Subdivision Antelope Hills
MLS Listing ID 959658
Sold Date 02/05/21
Style Custom
Bedrooms 3
Full Baths 1
Half Baths 2
Construction Status Resale
HOA Fees $75/mo
HOA Y/N Yes
Year Built 2005
Annual Tax Amount $640
Lot Size 28.890 Acres
Acres 28.89
Lot Dimensions Public Records
Property Description
Located 18 miles southwest of Datil, NM, this unique 3,500 square foot multi level home was built in 2005. Situated on 28.89 acres, the barn style home has 3 bedrooms and 3 bathrooms. The floor plan on this home is open and spacious with the upstairs consisting of 1 bedroom, 2 office areas and a half bath. French doors open out on all weather decking allowing impressive views. Downstairs contains 2 bedrooms, 1 and 1/2 baths, kitchen, dining, laundry, and entertainment room. The paneling and ceiling are pine, flooring is ceramic tile and beautiful marble counter tops in the kitchen. There is also a attached garage that leads into a sitting area. For food storage there is a spacious rodent proof 24x16 basement that leads out to a greenhouse.
Location
State NM
County Catron
Area 370 - Catron
Rooms
Other Rooms Barn(s), Greenhouse, Storage, Workshop
Basement Walk- Out Access
Interior
Interior Features Bookcases, Breakfast Area, Ceiling Fan(s), Cathedral Ceiling(s), Family/ Dining Room, Great Room, High Ceilings, High Speed Internet, Country Kitchen, Kitchen Island, Living/ Dining Room, Multiple Living Areas, Main Level Master, Pantry, Separate Shower, Utility Room, Walk- In Closet(s)
Heating Radiant Floor, Wood Stove
Cooling None
Flooring Tile
Fireplaces Number 1
Fireplaces Type Wood Burning, Wood Burning Stove
Fireplace Yes
Appliance Convection Oven, Dishwasher, Refrigerator
Laundry Electric Dryer Hookup
Exterior
Exterior Feature Deck, Fully Fenced, Fence, R V Hookup
Parking Features Attached, Garage, R V Garage, Workshop in Garage
Garage Spaces 2.0
Garage Description 2.0
Utilities Available Cable Not Available, Phone Connected, Sewer Connected, Water Connected
View Y/N Yes
Water Access Desc Private,Well
Roof Type Metal
Present Use Horses
Accessibility None
Porch Deck, Open, Patio
Private Pool No
Building
Lot Description Garden, Landscaped, Meadow, Trees, Views
Faces South
Story 2
Entry Level Two
Sewer Septic Tank
Water Private, Well
Architectural Style Custom
Level or Stories Two
Additional Building Barn(s), Greenhouse, Storage, Workshop
New Construction No
Construction Status Resale
Others
HOA Fee Include Road Maintenance
Tax ID 3070014275281
Security Features Smoke Detector(s)
Acceptable Financing Cash, Conventional, FHA, VA Loan
Listing Terms Cash, Conventional, FHA, VA Loan
Financing Conventional
Read Less
GET MORE INFORMATION




